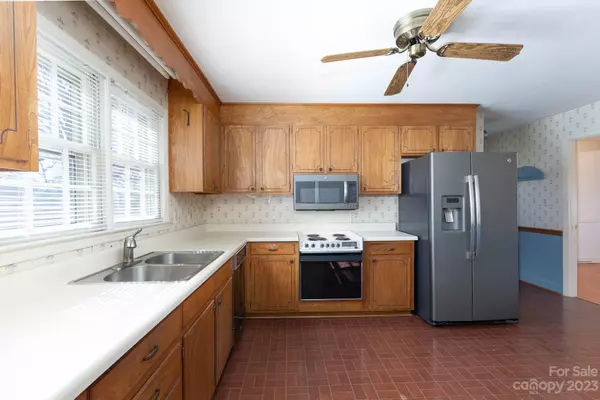$305,000
$310,000
1.6%For more information regarding the value of a property, please contact us for a free consultation.
3 Beds
2 Baths
1,735 SqFt
SOLD DATE : 03/07/2024
Key Details
Sold Price $305,000
Property Type Single Family Home
Sub Type Single Family Residence
Listing Status Sold
Purchase Type For Sale
Square Footage 1,735 sqft
Price per Sqft $175
Subdivision Kingswood
MLS Listing ID 4106294
Sold Date 03/07/24
Style Ranch
Bedrooms 3
Full Baths 2
Abv Grd Liv Area 1,735
Year Built 1966
Lot Size 0.400 Acres
Acres 0.4
Property Description
HARDWOOD FLOORS!SPACIOUS! ONE LEVEL!Fantastic well maintained single level ranch with tons of space! Have large gathering room with beautiful window overlooking front porch and yard also open to the dining area. The kitchen and breakfast nook are just a few steps beyond the dining room and beside the keeping room/den with fireplace. Fantastic flow for living and entertaining! The side entry is covered and leads into the mudroom/hallway with laundry and space for organizing. Down the hallway from keeping room-3 nice sized BRs-2 full baths-one bath in hallway to share-another ensuite for primary bedroom that includes a dressing area. The back door by keeping room leads to a patio and double covered carport as well as a huge back yard that is partially fenced for pets.Storage shed for tinkering/garden equip/plus an attached storage room -overflow gear for sports, golfing and etc..All of this waiting for your personal touches and just minutes from shopping, schools, and interstate!
Location
State NC
County Gaston
Zoning R1
Rooms
Main Level Bedrooms 3
Interior
Interior Features Attic Stairs Pulldown
Heating Central, Forced Air, Natural Gas
Cooling Central Air, Electric
Flooring Linoleum, Wood
Fireplaces Type Den
Fireplace true
Appliance Dishwasher, Electric Range, Electric Water Heater, Microwave, Refrigerator, Washer/Dryer
Exterior
Fence Back Yard, Partial
Utilities Available Gas
Parking Type Detached Carport, Driveway
Garage false
Building
Lot Description Level
Foundation Crawl Space
Sewer Public Sewer
Water City
Architectural Style Ranch
Level or Stories One
Structure Type Brick Partial,Hardboard Siding
New Construction false
Schools
Elementary Schools Sherwood
Middle Schools Grier
High Schools Ashbrook
Others
Senior Community false
Acceptable Financing Cash, Conventional, FHA, VA Loan
Listing Terms Cash, Conventional, FHA, VA Loan
Special Listing Condition Estate
Read Less Info
Want to know what your home might be worth? Contact us for a FREE valuation!

Our team is ready to help you sell your home for the highest possible price ASAP
© 2024 Listings courtesy of Canopy MLS as distributed by MLS GRID. All Rights Reserved.
Bought with Zuzi Palmer • Highgarden Real Estate

Helping make real estate simple, fun and stress-free!







