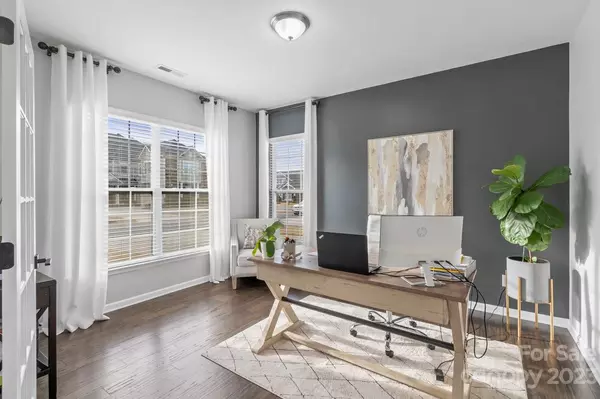$759,900
$749,900
1.3%For more information regarding the value of a property, please contact us for a free consultation.
4 Beds
3 Baths
3,251 SqFt
SOLD DATE : 03/07/2024
Key Details
Sold Price $759,900
Property Type Single Family Home
Sub Type Single Family Residence
Listing Status Sold
Purchase Type For Sale
Square Footage 3,251 sqft
Price per Sqft $233
Subdivision Avery Park
MLS Listing ID 4100248
Sold Date 03/07/24
Bedrooms 4
Full Baths 2
Half Baths 1
Construction Status Completed
HOA Fees $103/qua
HOA Y/N 1
Abv Grd Liv Area 3,251
Year Built 2017
Lot Size 7,840 Sqft
Acres 0.18
Property Description
Gorgeous stunner in one of the most sought after school districts in Cornelius! This home boasts a craftsman-style & luxe interior w a tremendous amount of open space & extensive list of upgrades. Hdwd flooring throughout, the elegant entryway w a flex/office, 1/2bath & formal dng room leads you into an entertainer's dream w an open gourmet kitchen & Lvg room showcasing granite ctps, huge kitchen island, dble wall ovens & 5-burner gas cooktop, bkfst nook, butler's pantry, & walk-in pantry. Just past the lvg rm is another lrg flex space/bonus rm. Upstairs you'll find 3 spacious BRs, dual vanity BA, a lge bonus/theater room, & the owner's suite w tray ceilings & sitting area, garden tub, dual vanity, shower & dual closet. Flat backyard w privacy trees, ldscape ltg, extended patio w/ built-in grill & firepit, & no homes behind! Neighborhood w plgd, dog pk & comm garden. GREAT proximity to shping/dining at Birkdale & near Lake Norman. Meticulously maintained & shows better than a model.
Location
State NC
County Mecklenburg
Zoning R100
Interior
Heating Central
Cooling Ceiling Fan(s), Central Air
Flooring Hardwood, Tile
Fireplaces Type Living Room
Fireplace true
Appliance Dishwasher, Disposal, Electric Oven, Exhaust Fan, Gas Range, Gas Water Heater, Microwave, Self Cleaning Oven
Exterior
Exterior Feature Fire Pit
Garage Spaces 2.0
Community Features Dog Park, Playground
Parking Type Driveway, Attached Garage, Garage Faces Front
Garage true
Building
Foundation Slab
Sewer Public Sewer
Water City
Level or Stories Two
Structure Type Fiber Cement
New Construction true
Construction Status Completed
Schools
Elementary Schools J.V. Washam
Middle Schools Bailey
High Schools William Amos Hough
Others
HOA Name Mainstreet
Senior Community false
Acceptable Financing Cash, Conventional
Listing Terms Cash, Conventional
Special Listing Condition None
Read Less Info
Want to know what your home might be worth? Contact us for a FREE valuation!

Our team is ready to help you sell your home for the highest possible price ASAP
© 2024 Listings courtesy of Canopy MLS as distributed by MLS GRID. All Rights Reserved.
Bought with Puja Patel • The Agency - Charlotte

Helping make real estate simple, fun and stress-free!







