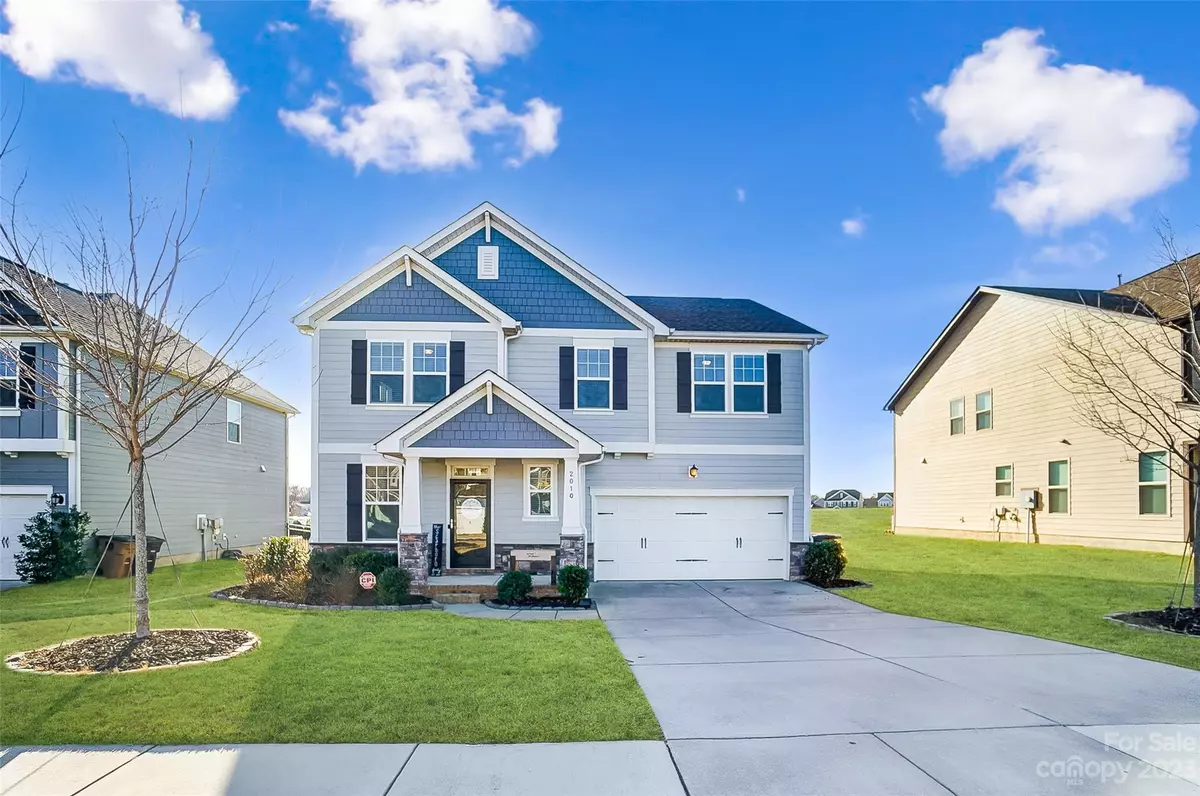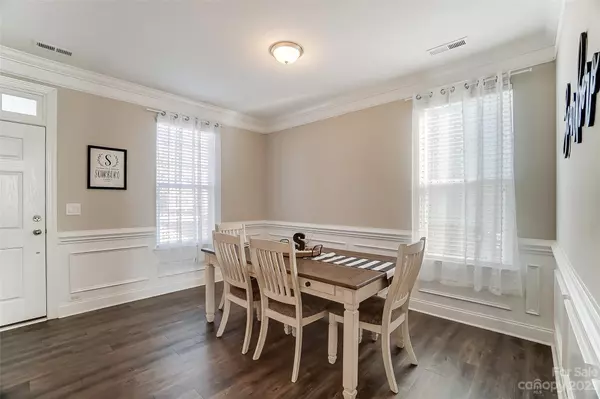$495,000
$500,000
1.0%For more information regarding the value of a property, please contact us for a free consultation.
3 Beds
3 Baths
2,540 SqFt
SOLD DATE : 03/06/2024
Key Details
Sold Price $495,000
Property Type Single Family Home
Sub Type Single Family Residence
Listing Status Sold
Purchase Type For Sale
Square Footage 2,540 sqft
Price per Sqft $194
Subdivision Union Grove
MLS Listing ID 4102289
Sold Date 03/06/24
Bedrooms 3
Full Baths 2
Half Baths 1
HOA Fees $32
HOA Y/N 1
Abv Grd Liv Area 2,540
Year Built 2017
Lot Size 7,840 Sqft
Acres 0.18
Property Description
Full of natural light, this home's open floorplan is perfect for entertaining & creating a welcoming atmosphere. The centerpiece of this home is the large kitchen with an island offering ample seating & a dining area for meals or casual gatherings. With 3 bedrooms, including a spacious primary bedroom with en-suite bath & large closet, this home provides comfortable living spaces. The home opens up to a flex area that works great for a dining room or home office space. Coming in from the 2 car garage is a convenient drop zone area. Upstairs features a sizable loft that is great for a movie night or study area. The laundry room is upstairs & accessed through the hallway or the primary bath-very convenient! Sliding glass door off the kitchen leads out to a patio surrounded by a fully fenced in back yard. A short distance to the community pool, playground and clubhouse. Neighborhood walking trails make this a great spot for a stroll or run. New HVAC in 2023.
Location
State NC
County Union
Zoning AP4
Interior
Heating Central, Natural Gas
Cooling Central Air
Flooring Carpet, Vinyl
Fireplace false
Appliance Dishwasher, Gas Range, Microwave
Exterior
Garage Spaces 2.0
Fence Back Yard, Fenced
Community Features Clubhouse, Outdoor Pool, Playground, Street Lights, Walking Trails
Roof Type Shingle
Parking Type Attached Garage
Garage true
Building
Foundation Slab
Builder Name Bonterra
Sewer County Sewer
Water County Water
Level or Stories Two
Structure Type Fiber Cement,Hardboard Siding,Stone Veneer
New Construction false
Schools
Elementary Schools Sardis
Middle Schools Porter Ridge
High Schools Porter Ridge
Others
HOA Name Cedar
Senior Community false
Special Listing Condition None
Read Less Info
Want to know what your home might be worth? Contact us for a FREE valuation!

Our team is ready to help you sell your home for the highest possible price ASAP
© 2024 Listings courtesy of Canopy MLS as distributed by MLS GRID. All Rights Reserved.
Bought with Denise Kunse • Carolina Homes Connection, LLC

Helping make real estate simple, fun and stress-free!







