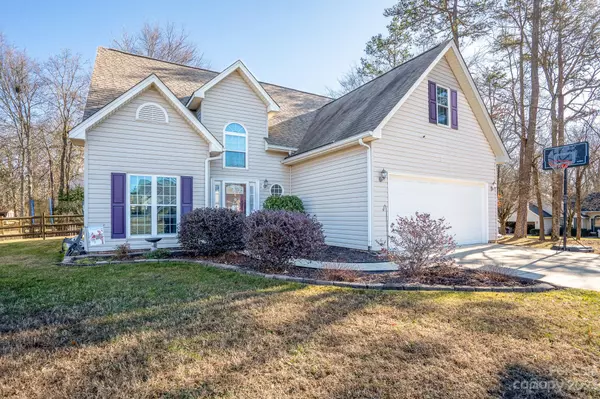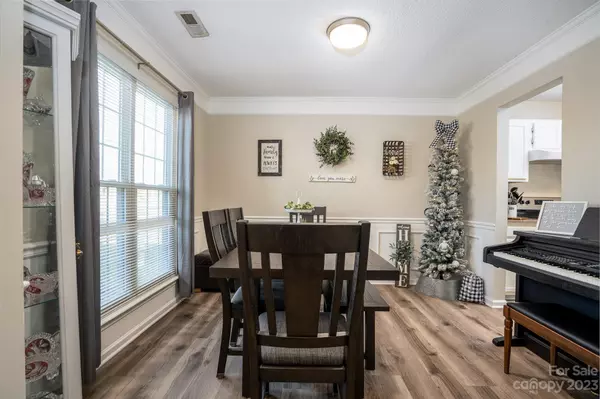$339,000
$339,000
For more information regarding the value of a property, please contact us for a free consultation.
3 Beds
3 Baths
1,815 SqFt
SOLD DATE : 02/29/2024
Key Details
Sold Price $339,000
Property Type Single Family Home
Sub Type Single Family Residence
Listing Status Sold
Purchase Type For Sale
Square Footage 1,815 sqft
Price per Sqft $186
Subdivision Beaver Pond
MLS Listing ID 4097353
Sold Date 02/29/24
Bedrooms 3
Full Baths 2
Half Baths 1
HOA Fees $16/ann
HOA Y/N 1
Abv Grd Liv Area 1,815
Year Built 1995
Lot Size 0.280 Acres
Acres 0.28
Property Description
This Move-In-Ready home is located in the beautiful Beaver Pond Subdivision. This home sits on a corner lot with a fenced in backyard and storage shed. There is a 2-car attached garage with parking for up to 4 more in the driveway. As you enter the sunny foyer of this home, you will feel welcomed! This home has a formal dining room separate from the kitchen and breakfast area, great for entertaining. The living room has vaulted ceilings and a beautiful gas fireplace, perfect for relaxing in the cooler evenings or winter days. The Primary Bedroom and Bath is located on the main floor and features tray ceilings and walk-in closet. There is a half bath in the hallway. Upstairs, you will find the sunny bonus room over the garage, plus 2 additional bedrooms with a full bath. The Heat/Air system was installed in 2022. The HOAs for this home is less than $200/year and gives you access to enjoy the community pond and gazebo. City Water/Sewer.
Location
State NC
County Cabarrus
Zoning RM-2
Rooms
Main Level Bedrooms 1
Interior
Interior Features Attic Stairs Pulldown, Entrance Foyer, Tray Ceiling(s), Vaulted Ceiling(s), Walk-In Closet(s)
Heating Heat Pump, Natural Gas
Cooling Central Air
Flooring Carpet, Vinyl
Fireplaces Type Living Room, Other - See Remarks
Fireplace true
Appliance Dishwasher, Electric Range, Exhaust Fan, Gas Water Heater, Plumbed For Ice Maker
Exterior
Garage Spaces 2.0
Fence Back Yard
Community Features Pond, Street Lights
Utilities Available Cable Available, Electricity Connected, Gas, Wired Internet Available
Waterfront Description Covered structure
Parking Type Driveway, Attached Garage, Garage Door Opener, Garage Faces Front
Garage true
Building
Lot Description Corner Lot
Foundation Slab
Sewer Public Sewer
Water City
Level or Stories One and One Half
Structure Type Vinyl
New Construction false
Schools
Elementary Schools Forest Park
Middle Schools Kannapolis
High Schools A.L. Brown
Others
HOA Name Key Management
Senior Community false
Restrictions Other - See Remarks
Acceptable Financing Cash, Conventional, FHA, VA Loan
Listing Terms Cash, Conventional, FHA, VA Loan
Special Listing Condition None
Read Less Info
Want to know what your home might be worth? Contact us for a FREE valuation!

Our team is ready to help you sell your home for the highest possible price ASAP
© 2024 Listings courtesy of Canopy MLS as distributed by MLS GRID. All Rights Reserved.
Bought with Taylor Shane • Jason Mitchell Real Estate

Helping make real estate simple, fun and stress-free!







