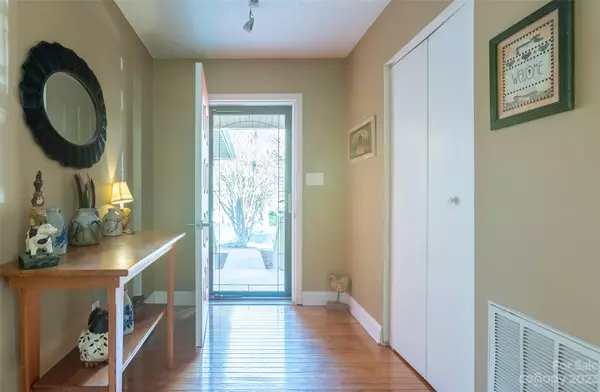$350,000
$350,000
For more information regarding the value of a property, please contact us for a free consultation.
3 Beds
2 Baths
1,764 SqFt
SOLD DATE : 02/28/2024
Key Details
Sold Price $350,000
Property Type Single Family Home
Sub Type Single Family Residence
Listing Status Sold
Purchase Type For Sale
Square Footage 1,764 sqft
Price per Sqft $198
Subdivision Goforth
MLS Listing ID 4100869
Sold Date 02/28/24
Style Ranch
Bedrooms 3
Full Baths 2
Abv Grd Liv Area 1,764
Year Built 1981
Lot Size 0.500 Acres
Acres 0.5
Property Description
OPEN HOUSE FOR 2/4/24 CANCELED - PROPERTY IS UNDER CONTRACT! Beautiful brick ranch on half-acre that backs up to the #6 green at Woodbridge! This Moss Lake area 3BR/2BA home has a dining area that is open to the kitchen and the cozy family room. The gleaming hardwood floors and built-in drawers in the closet of one of the secondary bedrooms are just two of the features of this amazing home. A dedicated office with bookshelves makes a perfect place for off-site work. Access to the back deck is through French doors in the family room, and the retractable awning allows for shade on those hot summer days. Extra storage is found in the oversized garage. French drains have been installed around the deck and into the front yard. AO Smith Water Heater (electric) and Trane HVAC (gas pack). This well-maintained home is ready for new owners!
Location
State NC
County Cleveland
Zoning RR
Rooms
Basement French Drain
Main Level Bedrooms 3
Interior
Interior Features Attic Stairs Pulldown
Heating Forced Air, Natural Gas
Cooling Ceiling Fan(s), Central Air
Flooring Carpet, Vinyl, Wood
Fireplaces Type Family Room, Gas, Gas Log
Fireplace true
Appliance Dishwasher, Electric Range, Refrigerator
Exterior
Garage Spaces 2.0
Fence Back Yard
View Golf Course
Parking Type Attached Garage
Garage true
Building
Lot Description On Golf Course, Sloped
Foundation Crawl Space
Sewer Septic Installed
Water City
Architectural Style Ranch
Level or Stories One
Structure Type Brick Full
New Construction false
Schools
Elementary Schools Washington
Middle Schools Burns Middle
High Schools Burns
Others
Senior Community false
Acceptable Financing Cash, Conventional, FHA, USDA Loan, VA Loan
Listing Terms Cash, Conventional, FHA, USDA Loan, VA Loan
Special Listing Condition None
Read Less Info
Want to know what your home might be worth? Contact us for a FREE valuation!

Our team is ready to help you sell your home for the highest possible price ASAP
© 2024 Listings courtesy of Canopy MLS as distributed by MLS GRID. All Rights Reserved.
Bought with Cassidy Davis • Ally Plus Realty LLC

Helping make real estate simple, fun and stress-free!







