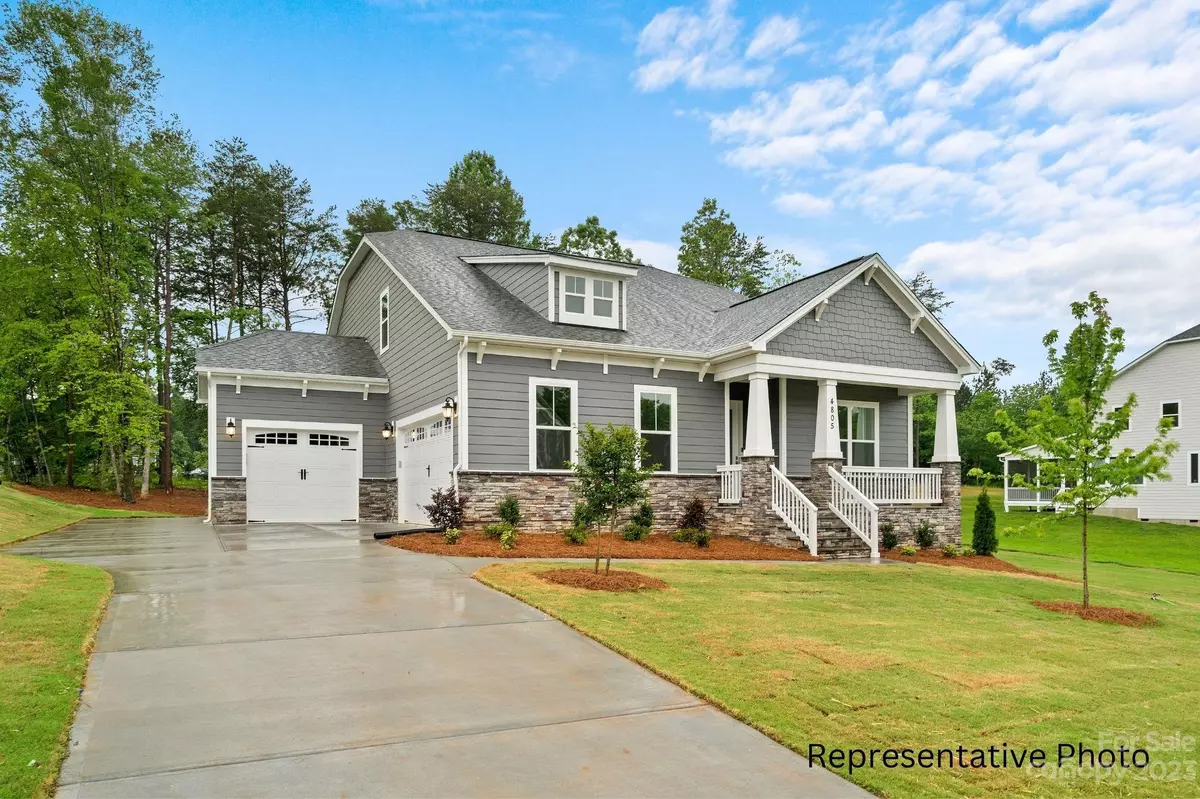$677,404
$699,000
3.1%For more information regarding the value of a property, please contact us for a free consultation.
4 Beds
3 Baths
2,806 SqFt
SOLD DATE : 02/28/2024
Key Details
Sold Price $677,404
Property Type Single Family Home
Sub Type Single Family Residence
Listing Status Sold
Purchase Type For Sale
Square Footage 2,806 sqft
Price per Sqft $241
Subdivision Edmunds Farm
MLS Listing ID 4079102
Sold Date 02/28/24
Bedrooms 4
Full Baths 3
Construction Status Under Construction
HOA Fees $35/ann
HOA Y/N 1
Abv Grd Liv Area 2,806
Year Built 2024
Lot Size 1.030 Acres
Acres 1.03
Property Description
Gorgeous ranch with upstairs retreat in brand new Edmunds Farm! Standard 10' ceilings, 8' height Interior/Exterior doors! Gourmet Kitchen with granite counter tops, large farmhouse island with granite top opening to family room with gas fireplace and coffered ceiling, with covered deck right off dining area & family room! Owners Suite has trey ceiling & bath has large walk-in shower, double bowl vanity with quartz counter tops & large walk-in closet. Upstairs Retreat adds huge bonus room, 4th BR, & 3rd Full Bath! You won't be disappointed in the style, craftsmanship & quality here! Photos representative of previously completed Muirfield builds & details may differ. Options, colors, etc in photos and MLS may represent possible upgrades available for this plan & not necessarily included in this home. Items may change during construction or based on buyer selections & may differ from final property on this site. Please verify pricing/options w/builder rep.
Location
State SC
County York
Zoning Res
Rooms
Main Level Bedrooms 3
Interior
Interior Features Attic Walk In, Kitchen Island, Open Floorplan, Pantry, Walk-In Closet(s)
Heating Natural Gas
Cooling Central Air
Flooring Carpet, Hardwood, Tile
Fireplaces Type Family Room, Gas Log
Fireplace true
Appliance Convection Oven, Dishwasher, Disposal, Gas Cooktop, Gas Water Heater, Microwave, Wall Oven
Exterior
Garage Spaces 3.0
Roof Type Shingle
Parking Type Attached Garage, Garage Faces Side
Garage true
Building
Lot Description Level, Wooded
Foundation Crawl Space
Builder Name Greybrook Homes
Sewer Septic Installed
Water Well
Level or Stories One and One Half
Structure Type Fiber Cement
New Construction true
Construction Status Under Construction
Schools
Elementary Schools Larne
Middle Schools Clover
High Schools Clover
Others
Senior Community false
Special Listing Condition None
Read Less Info
Want to know what your home might be worth? Contact us for a FREE valuation!

Our team is ready to help you sell your home for the highest possible price ASAP
© 2024 Listings courtesy of Canopy MLS as distributed by MLS GRID. All Rights Reserved.
Bought with Christy Stone • Keller Williams Connected

Helping make real estate simple, fun and stress-free!







