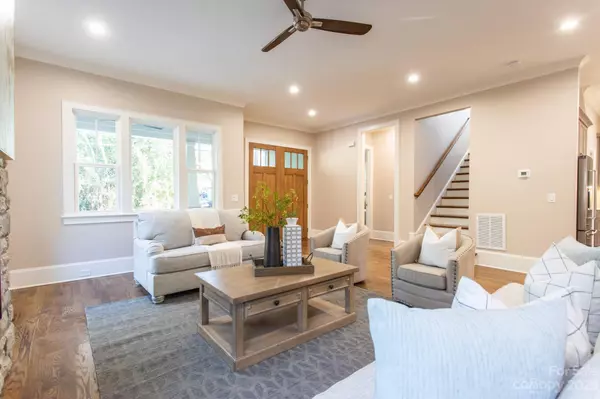$719,995
$719,995
For more information regarding the value of a property, please contact us for a free consultation.
4 Beds
3 Baths
2,613 SqFt
SOLD DATE : 02/22/2024
Key Details
Sold Price $719,995
Property Type Single Family Home
Sub Type Single Family Residence
Listing Status Sold
Purchase Type For Sale
Square Footage 2,613 sqft
Price per Sqft $275
Subdivision Biddle Heights
MLS Listing ID 4092779
Sold Date 02/22/24
Style Bungalow
Bedrooms 4
Full Baths 3
Construction Status Completed
Abv Grd Liv Area 2,613
Year Built 2023
Lot Size 6,272 Sqft
Acres 0.144
Lot Dimensions 50x125
Property Description
Adorable bungalow located in Historic Biddle Heights, minutes to uptown. Natural light highlights cozy living area complete with stone fireplace. Beautifully appointed kitchen with warm, neutral palette showcases custom cabinets with island, quartz countertop, 36 in gas range. Butler’s pantry with beverage cooler. Three panel sliding glass door welcomes in sunlight, highlighting large dining room. Laundry with built in hall tree. Owner’s suite on main. Judges paneling wall accents bedroom with huge custom walk in closet. Interior designer’s choice-showcase tiled wall behind stand-alone tub. Zero entry shower with frameless glass and double vanity. Additional bedroom or office with closet on main, next to full bathroom. Quaint loft area upstairs with built in bookshelves, perfect for a reading nook or comfortable sitting area. Two bedrooms upstairs, Jack & Jill bathroom with tile inlays on floor. Walk in storage. Outlets in baseboards throughout. Real Estate Agent is part owner.
Location
State NC
County Mecklenburg
Zoning N1-C
Rooms
Main Level Bedrooms 2
Interior
Interior Features Attic Walk In, Cable Prewire, Drop Zone, Pantry, Walk-In Closet(s)
Heating Central, Electric, Natural Gas
Cooling Central Air, Electric
Flooring Tile, Wood
Fireplaces Type Living Room
Fireplace true
Appliance Bar Fridge, Dishwasher, Disposal, Exhaust Fan, Gas Oven, Gas Range, Gas Water Heater, Microwave, Plumbed For Ice Maker, Refrigerator, Tankless Water Heater
Exterior
Fence Back Yard, Privacy
Community Features Street Lights
Utilities Available Cable Available, Electricity Connected, Underground Power Lines
Roof Type Shingle
Parking Type Driveway, Parking Space(s)
Garage false
Building
Lot Description Wooded
Foundation Crawl Space
Builder Name TK Construction
Sewer Public Sewer
Water City
Architectural Style Bungalow
Level or Stories Two
Structure Type Brick Partial,Fiber Cement,Metal,Shingle/Shake
New Construction true
Construction Status Completed
Schools
Elementary Schools Bruns Avenue
Middle Schools Ranson
High Schools West Charlotte
Others
Senior Community false
Acceptable Financing Cash, Conventional, FHA, FMHA, USDA Loan
Listing Terms Cash, Conventional, FHA, FMHA, USDA Loan
Special Listing Condition None
Read Less Info
Want to know what your home might be worth? Contact us for a FREE valuation!

Our team is ready to help you sell your home for the highest possible price ASAP
© 2024 Listings courtesy of Canopy MLS as distributed by MLS GRID. All Rights Reserved.
Bought with Jodi Sosna • Progressive Urban Real Estate LLC

Helping make real estate simple, fun and stress-free!







