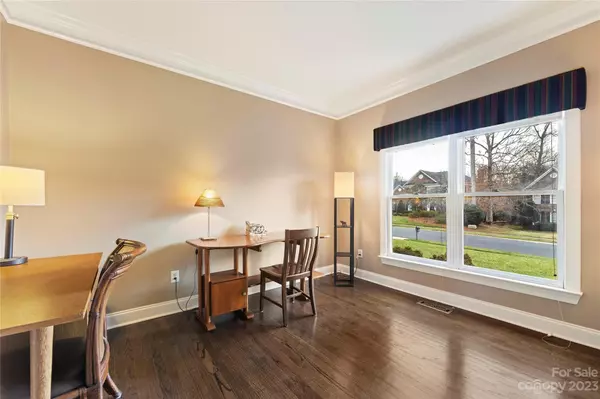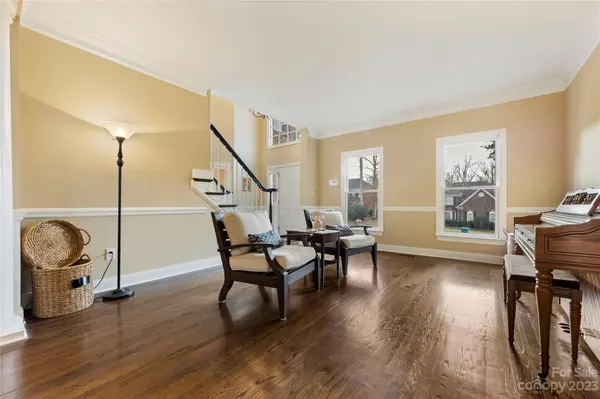$825,000
$825,000
For more information regarding the value of a property, please contact us for a free consultation.
4 Beds
4 Baths
3,607 SqFt
SOLD DATE : 02/20/2024
Key Details
Sold Price $825,000
Property Type Single Family Home
Sub Type Single Family Residence
Listing Status Sold
Purchase Type For Sale
Square Footage 3,607 sqft
Price per Sqft $228
Subdivision Providence Manor
MLS Listing ID 4100293
Sold Date 02/20/24
Style Transitional
Bedrooms 4
Full Baths 3
Half Baths 1
Abv Grd Liv Area 3,607
Year Built 1997
Lot Size 0.347 Acres
Acres 0.347
Lot Dimensions 100'x149'x100'x155'
Property Description
Nestled in an ideal Matthews location near the heart of south Charlotte, this home offers both convenience and gracious open living spaces! A soaring 2-story foyer w/ a turned staircase & lovely millwork welcomes guests. Well-lit formal areas w/ cased windows & an office w/ French doors flank the foyer & wood flooring runs through the main. The family room w/ gas log fireplace & wet bar opens to the large breakfast room & kitchen w/ granite counters, tile backsplash, double pantries, a built-in desk, SS appliances & an island w/ a breakfast bar. Dual staircases lead to a primary suite w/ a spacious sitting area, walk-in closet, & bath w/ dual vanities, tiled shower & separate tub. One additional bedroom up w/ an en suite bath plus two bedrooms w/ a Jack & Jill bath & a loft/bonus room w/ vaulted ceiling complete the upstairs. An oversized deck & paver patio overlook the fenced backyard. Zoned for sought-after public schools & close to many area private schools, The Arboretum & Waverly!
Location
State NC
County Mecklenburg
Zoning R15
Interior
Heating Central, Natural Gas
Cooling Ceiling Fan(s), Central Air
Flooring Carpet, Tile, Wood
Fireplaces Type Family Room, Gas Log
Fireplace true
Appliance Dishwasher, Disposal, Electric Cooktop, Electric Oven, Microwave, Wall Oven
Exterior
Exterior Feature In-Ground Irrigation
Garage Spaces 2.0
Fence Back Yard, Fenced, Full
Utilities Available Cable Available, Electricity Connected, Gas
Parking Type Attached Garage, Garage Faces Side
Garage true
Building
Foundation Crawl Space
Builder Name Toll Brothers
Sewer Public Sewer
Water City
Architectural Style Transitional
Level or Stories Two
Structure Type Brick Partial,Hardboard Siding
New Construction false
Schools
Elementary Schools Elizabeth Lane
Middle Schools South Charlotte
High Schools Providence
Others
Senior Community false
Acceptable Financing Cash, Conventional
Listing Terms Cash, Conventional
Special Listing Condition None
Read Less Info
Want to know what your home might be worth? Contact us for a FREE valuation!

Our team is ready to help you sell your home for the highest possible price ASAP
© 2024 Listings courtesy of Canopy MLS as distributed by MLS GRID. All Rights Reserved.
Bought with Amanda Jarrell • EXP Realty LLC Ballantyne

Helping make real estate simple, fun and stress-free!







