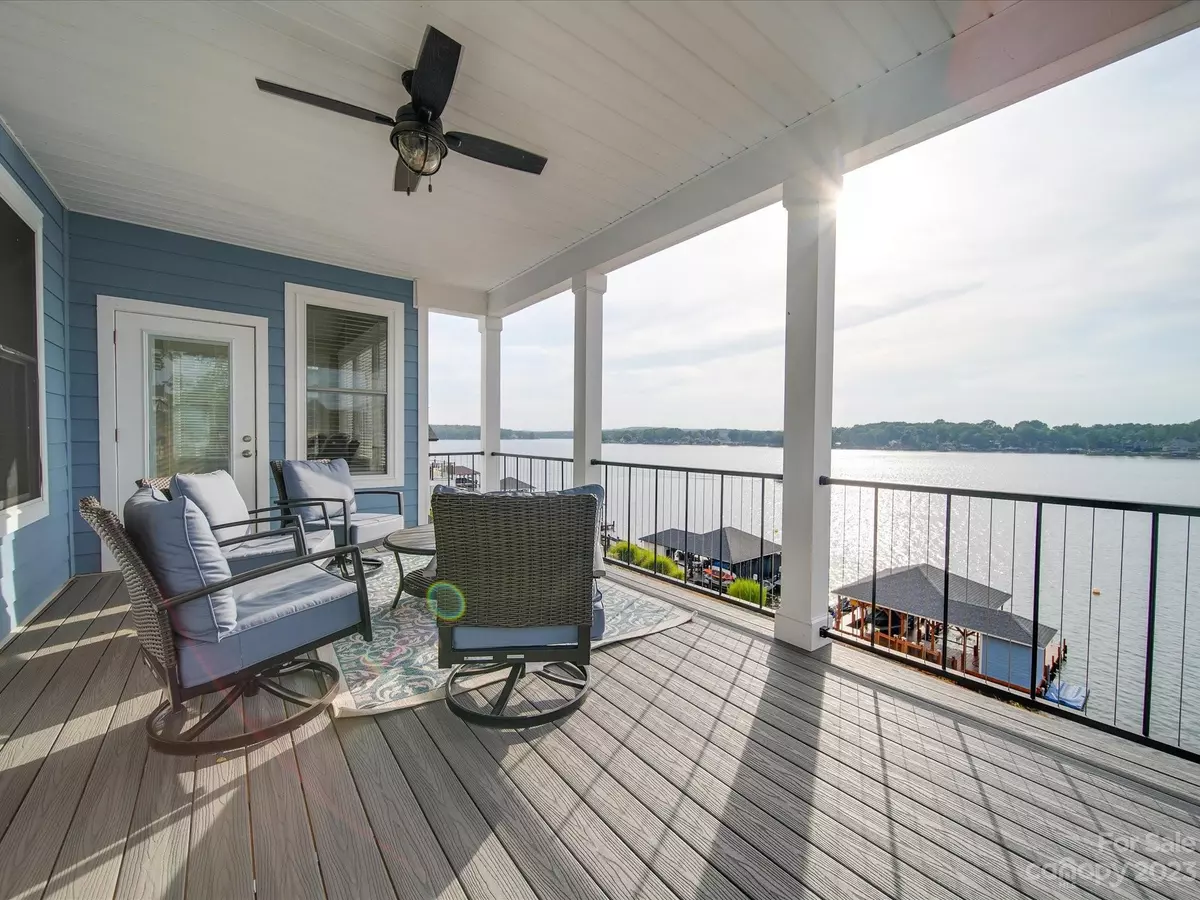$1,050,000
$1,199,900
12.5%For more information regarding the value of a property, please contact us for a free consultation.
4 Beds
4 Baths
2,513 SqFt
SOLD DATE : 02/05/2024
Key Details
Sold Price $1,050,000
Property Type Single Family Home
Sub Type Single Family Residence
Listing Status Sold
Purchase Type For Sale
Square Footage 2,513 sqft
Price per Sqft $417
Subdivision The Landing
MLS Listing ID 4060903
Sold Date 02/05/24
Bedrooms 4
Full Baths 3
Half Baths 1
HOA Fees $50/ann
HOA Y/N 1
Abv Grd Liv Area 1,311
Year Built 2020
Lot Size 0.530 Acres
Acres 0.53
Lot Dimensions 109x208x101x214
Property Description
Welcome to your lakeside paradise! Nestled along the picturesque shores of Lake Tillery, 4BR (sleeps 12), 3.5 BA home offers the ultimate retreat for those seeking luxury, comfort, & breathtaking views. With a walk-out basement, private boat slips,& high-end finishes this property redefines lakeside living. As you step inside, you'll be struck by the meticulous attention to detail & the blend of modern elegance with rustic charm. A primary bedroom on both floors, each with its own en-suite bathroom, providing both owners and guest with unparalleled convenience & privacy. The heart of the home lies in the open-concept living area, where the gourmet kitchen flows effortlessly into the spacious living & dining areas. Oversized garage & xtra parking. Large windows allow natural light to flood the space, highlighting the hardwood floors. The best part, is the deep water, wired& plumbed covered private boat slips, ensuring that your days on the water are just steps away from your front door.
Location
State NC
County Montgomery
Zoning SFR
Body of Water Lake Tillery
Rooms
Basement Daylight, Finished, Walk-Out Access
Main Level Bedrooms 1
Interior
Interior Features Breakfast Bar, Built-in Features, Cable Prewire, Cathedral Ceiling(s), Entrance Foyer, Kitchen Island, Open Floorplan, Pantry, Tray Ceiling(s), Vaulted Ceiling(s), Walk-In Closet(s), Walk-In Pantry, Other - See Remarks
Heating Heat Pump
Cooling Central Air
Flooring Wood
Fireplace false
Appliance Dishwasher, Electric Oven, Microwave, Refrigerator
Exterior
Garage Spaces 2.0
Community Features Lake Access, RV/Boat Storage, Other
Utilities Available Cable Available
Waterfront Description Boat House,Boat Lift,Boat Slip (Deed),Covered structure,Pier,Dock
View Water, Year Round
Roof Type Shingle
Parking Type Driveway, Attached Garage
Garage true
Building
Lot Description Waterfront
Foundation Basement
Sewer Public Sewer
Water County Water
Level or Stories One
Structure Type Hardboard Siding
New Construction false
Schools
Elementary Schools Unspecified
Middle Schools Unspecified
High Schools Unspecified
Others
Senior Community false
Restrictions Architectural Review
Acceptable Financing Cash, Conventional, USDA Loan, VA Loan
Listing Terms Cash, Conventional, USDA Loan, VA Loan
Special Listing Condition None
Read Less Info
Want to know what your home might be worth? Contact us for a FREE valuation!

Our team is ready to help you sell your home for the highest possible price ASAP
© 2024 Listings courtesy of Canopy MLS as distributed by MLS GRID. All Rights Reserved.
Bought with Angie Pueschel • Premier South

Helping make real estate simple, fun and stress-free!







