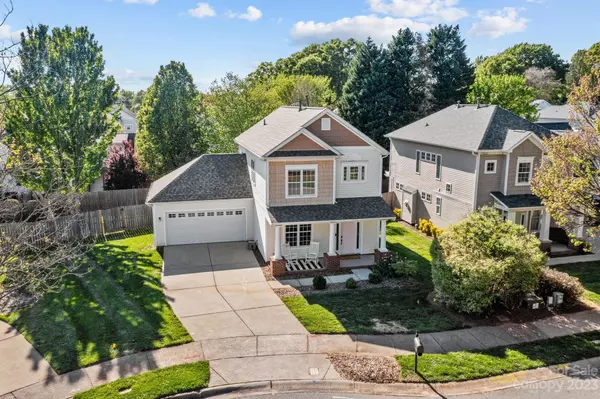$530,000
$530,000
For more information regarding the value of a property, please contact us for a free consultation.
3 Beds
3 Baths
1,638 SqFt
SOLD DATE : 02/02/2024
Key Details
Sold Price $530,000
Property Type Single Family Home
Sub Type Single Family Residence
Listing Status Sold
Purchase Type For Sale
Square Footage 1,638 sqft
Price per Sqft $323
Subdivision Madison Village
MLS Listing ID 4094793
Sold Date 02/02/24
Style Cottage
Bedrooms 3
Full Baths 2
Half Baths 1
Construction Status Completed
HOA Fees $105/mo
HOA Y/N 1
Abv Grd Liv Area 1,638
Year Built 2000
Lot Size 6,534 Sqft
Acres 0.15
Property Description
Your dream home awaits in popular Cornelius! One of the best secret neighborhoods, tucked down Bethel Church Road. This property will not disappoint. The welcoming front porch leads you into this move in ready home. Special features include an updated kitchen with SS appliances, marble backsplash, marble leathered countertops, plenty of cabinetry, and breakfast area. The dining room, at the front of the home, could also function as a flex space or home office. Gas fireplace with shiplap and glass mosaic tile inlay are the main feature of the open concept living room. Hardwoods extend through the main level. All bedrooms upstairs with two full baths. Tile walk in shower with dual shower heads in the primary bathroom. Custom accent millwork and fresh paint throughout. Fully fenced backyard provides privacy and space for entertaining. Minutes to Lake Norman, shopping, restaurants, breweries, parks, and Birkdale Village. Enjoy the Lake Norman lifestyle! Can be sold furnished. Agent owned.
Location
State NC
County Mecklenburg
Zoning GR
Interior
Interior Features Attic Stairs Pulldown, Breakfast Bar, Entrance Foyer, Open Floorplan, Pantry, Walk-In Closet(s)
Heating Central
Cooling Ceiling Fan(s), Central Air
Flooring Carpet, Hardwood, Tile
Fireplaces Type Gas Vented, Living Room
Fireplace true
Appliance Convection Oven, Dishwasher, Disposal, Electric Range, Exhaust Fan, Gas Water Heater, Microwave
Exterior
Garage Spaces 2.0
Fence Back Yard, Fenced, Privacy, Wood
Community Features Recreation Area, Sidewalks, Street Lights
Roof Type Shingle
Parking Type Driveway, Attached Garage, Garage Faces Front
Garage true
Building
Lot Description Cul-De-Sac
Foundation Slab
Sewer Public Sewer
Water City
Architectural Style Cottage
Level or Stories Two
Structure Type Vinyl
New Construction false
Construction Status Completed
Schools
Elementary Schools Cornelius
Middle Schools Bailey
High Schools William Amos Hough
Others
HOA Name Community Association Management
Senior Community false
Restrictions Architectural Review
Acceptable Financing Cash, Conventional
Listing Terms Cash, Conventional
Special Listing Condition None
Read Less Info
Want to know what your home might be worth? Contact us for a FREE valuation!

Our team is ready to help you sell your home for the highest possible price ASAP
© 2024 Listings courtesy of Canopy MLS as distributed by MLS GRID. All Rights Reserved.
Bought with Christina Stone • Allen Tate Lake Norman

Helping make real estate simple, fun and stress-free!







