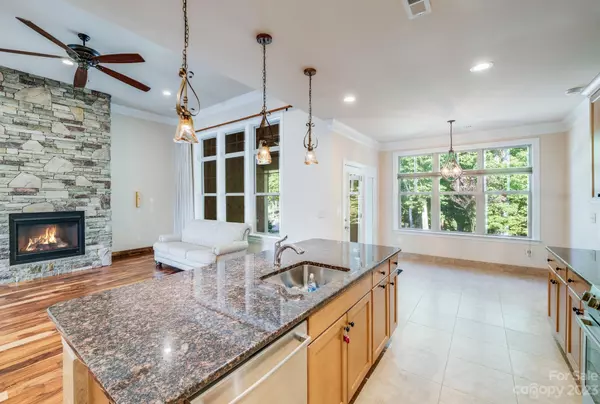$609,500
$635,000
4.0%For more information regarding the value of a property, please contact us for a free consultation.
3 Beds
3 Baths
2,683 SqFt
SOLD DATE : 01/24/2024
Key Details
Sold Price $609,500
Property Type Single Family Home
Sub Type Single Family Residence
Listing Status Sold
Purchase Type For Sale
Square Footage 2,683 sqft
Price per Sqft $227
Subdivision Brookside At Ashlyn Creek
MLS Listing ID 4065799
Sold Date 01/24/24
Bedrooms 3
Full Baths 2
Half Baths 1
Construction Status Completed
HOA Fees $25
HOA Y/N 1
Abv Grd Liv Area 2,683
Year Built 2018
Lot Size 0.453 Acres
Acres 0.453
Property Description
$45K PRICE IMPROVEMENT! Welcome to this full brick, ranch on almost 1/2 acre cul-de-sac lot! Seller put $50k into the backyard hardscapes & landscaping. Floorplan bumped out/enlarged several feet; custom floor-to-ceiling stone fireplace; stunning acacia wood floors (durable, too); Bosch gas range & add'l GE convection wall oven; upgraded molding & baseboards. High ceilings accentuate the open floor plan - abundant natural light & a spacious feeling. 16' x 13' covered patio (quality tongue & groove, vaulted ceiling) is a wonderful place to enjoy the outdoors in comfort (easy to screen, if desired). Extra large garage at +/- 682 SF - room to store your boat, or have a nice workshop. Driveway has a long side extension for extra vehicle. Laundry room offers a sink and plenty of extra storage/cabinets. Office/flex room with French doors, vaulted ceiling and built-ins. 6 Ring cameras to convey, tankless gas H20 heater. Link for 3D dollhouse tour https://my.matterport.com/show/?m=rp1csFaQbBL
Location
State NC
County Iredell
Zoning RLI
Rooms
Main Level Bedrooms 3
Interior
Interior Features Attic Stairs Pulldown
Heating Forced Air
Cooling Central Air
Flooring Tile, Wood
Fireplace true
Appliance Dishwasher, Disposal, Double Oven, Gas Range, Gas Water Heater, Microwave, Tankless Water Heater, Wall Oven
Exterior
Garage Spaces 2.0
Fence Partial
Community Features Outdoor Pool, Sidewalks
Utilities Available Cable Available, Electricity Connected, Gas
Roof Type Shingle
Parking Type Attached Garage, Garage Faces Front
Garage true
Building
Lot Description Cul-De-Sac
Foundation Slab
Builder Name Niblock Homes
Sewer Public Sewer
Water City
Level or Stories One
Structure Type Brick Full
New Construction false
Construction Status Completed
Schools
Elementary Schools Unspecified
Middle Schools Unspecified
High Schools Mooresville
Others
HOA Name CSI
Senior Community false
Acceptable Financing Cash, Conventional, VA Loan
Listing Terms Cash, Conventional, VA Loan
Special Listing Condition None
Read Less Info
Want to know what your home might be worth? Contact us for a FREE valuation!

Our team is ready to help you sell your home for the highest possible price ASAP
© 2024 Listings courtesy of Canopy MLS as distributed by MLS GRID. All Rights Reserved.
Bought with Lynette Drawdy • Magnolia Real Estate

Helping make real estate simple, fun and stress-free!







