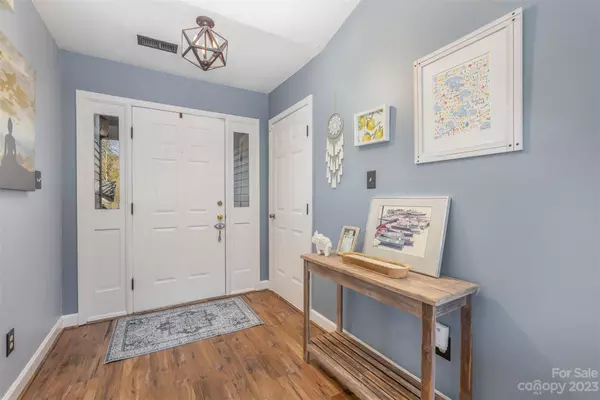$350,000
$365,000
4.1%For more information regarding the value of a property, please contact us for a free consultation.
3 Beds
2 Baths
1,306 SqFt
SOLD DATE : 01/18/2024
Key Details
Sold Price $350,000
Property Type Single Family Home
Sub Type Single Family Residence
Listing Status Sold
Purchase Type For Sale
Square Footage 1,306 sqft
Price per Sqft $267
Subdivision Turnberry
MLS Listing ID 4094502
Sold Date 01/18/24
Bedrooms 3
Full Baths 2
HOA Fees $12
HOA Y/N 1
Abv Grd Liv Area 1,306
Year Built 1996
Lot Size 10,018 Sqft
Acres 0.23
Property Description
Dreamy home on quarter acre "mini forest" in Charlotte! Cozy & open floorpan w/ Cathedral Ceilings, Large Windows, Wood Burning Fireplace & Center Piece Mantel. Spacious Owners bedroom w/ En-suite bath, garden tub, custom container store "Elfa" walk-in closet system installed in 2022. LVP floors throughout in 2022! All kitchen Stainless steel appliances convey! White cabinets, Walk-in Pantry, Kitchen Island & Dining Area. Two spare bedrooms, full guest bath, updated light fixture & arched vanity mirror w/ linen closet. Laundry closet - washer & dryer included! Fully Fenced backyard w/ pebble rock fire pit for entertaining & mature tree's to hammock. Trane HVAC & Furnace updated in 2019. One car garage, plus room for storage. Water Heater in garage updated in 2021. Minutes from Harris Teeter, Publix, Aldi, Food Lion, Chick-Fil-a, Starbucks, Pure Barre, Concord Airport, Concord Mills Blvd, I-485, I-85, I-77, schools, shopping & restaurants!
Location
State NC
County Mecklenburg
Zoning R3
Rooms
Main Level Bedrooms 3
Interior
Interior Features Attic Stairs Pulldown, Built-in Features, Cathedral Ceiling(s), Entrance Foyer, Garden Tub, Kitchen Island, Open Floorplan, Pantry, Storage, Walk-In Closet(s), Walk-In Pantry
Heating Central, Natural Gas
Cooling Ceiling Fan(s), Central Air, Electric
Flooring Vinyl
Fireplaces Type Living Room, Wood Burning
Fireplace true
Appliance Dishwasher, Disposal, Electric Oven, Electric Range, Exhaust Hood, Microwave, Oven, Refrigerator, Washer/Dryer
Exterior
Exterior Feature Fire Pit
Garage Spaces 1.0
Fence Back Yard, Fenced, Full
Community Features Sidewalks
Utilities Available Cable Available, Fiber Optics, Gas
Parking Type Driveway
Garage true
Building
Lot Description Wooded
Foundation Slab
Sewer Public Sewer
Water City
Level or Stories One
Structure Type Vinyl
New Construction false
Schools
Elementary Schools Highland Creek
Middle Schools Ridge Road
High Schools Mallard Creek
Others
HOA Name Superior Manament
Senior Community false
Acceptable Financing Cash, Conventional
Listing Terms Cash, Conventional
Special Listing Condition None
Read Less Info
Want to know what your home might be worth? Contact us for a FREE valuation!

Our team is ready to help you sell your home for the highest possible price ASAP
© 2024 Listings courtesy of Canopy MLS as distributed by MLS GRID. All Rights Reserved.
Bought with Savanna Moore • RE/MAX EXECUTIVE

Helping make real estate simple, fun and stress-free!







