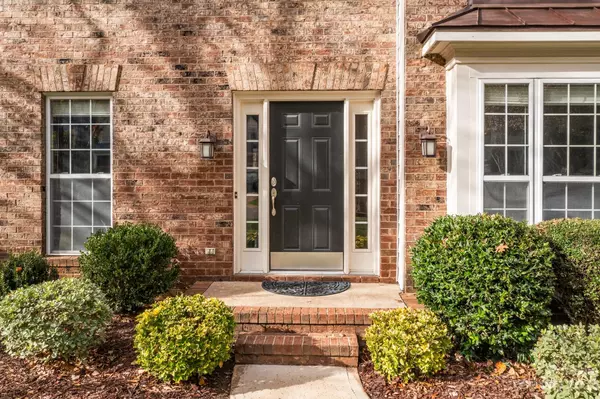$550,000
$550,000
For more information regarding the value of a property, please contact us for a free consultation.
4 Beds
3 Baths
2,701 SqFt
SOLD DATE : 01/18/2024
Key Details
Sold Price $550,000
Property Type Single Family Home
Sub Type Single Family Residence
Listing Status Sold
Purchase Type For Sale
Square Footage 2,701 sqft
Price per Sqft $203
Subdivision Wynfield Forest
MLS Listing ID 4087088
Sold Date 01/18/24
Style Traditional
Bedrooms 4
Full Baths 2
Half Baths 1
HOA Fees $36
HOA Y/N 1
Abv Grd Liv Area 2,701
Year Built 1996
Lot Size 10,454 Sqft
Acres 0.24
Property Description
Nestled on one of the best streets in the Wynfield Forest neighborhood, on a cul-de-sac street, making it an ideal and quiet location. The property has ample space with 4 bedrooms and a bonus room that can be used as a flex space or an additional bedroom. The new hardwood flooring on the main level, updated powder room, and new tile in laundry room are sure to please with it's neutral palette. The kitchen with a double oven is highlighted as a great space for entertaining, seamlessly connecting to the living room for larger gatherings. Outdoor amenities include a screened-in porch attached to the deck and a private fenced backyard, providing a perfect setup for outdoor enjoyment. The primary suite features an updated bathroom and a spacious walk-in closet. The neighborhood offers various amenities, such as a large community pool, tennis courts, pickleball courts, a soccer field, basketball court, playground, and scenic walks/runs down Wynfield Creek Parkway.
Location
State NC
County Mecklenburg
Zoning GR
Interior
Heating Natural Gas
Cooling Ceiling Fan(s)
Appliance Bar Fridge, Dishwasher, Disposal, Double Oven, Electric Cooktop, Gas Water Heater, Refrigerator
Exterior
Garage Spaces 2.0
Fence Back Yard
Utilities Available Cable Available, Gas, Underground Power Lines
Roof Type Shingle
Parking Type Driveway, Attached Garage
Garage true
Building
Lot Description Level, Wooded
Foundation Slab
Sewer Public Sewer
Water City
Architectural Style Traditional
Level or Stories Two
Structure Type Brick Partial,Vinyl
New Construction false
Schools
Elementary Schools Grand Oak
Middle Schools Francis Bradley
High Schools Hopewell
Others
HOA Name Hawthorne
Senior Community false
Acceptable Financing Cash, Conventional, FHA, VA Loan
Listing Terms Cash, Conventional, FHA, VA Loan
Special Listing Condition None
Read Less Info
Want to know what your home might be worth? Contact us for a FREE valuation!

Our team is ready to help you sell your home for the highest possible price ASAP
© 2024 Listings courtesy of Canopy MLS as distributed by MLS GRID. All Rights Reserved.
Bought with Kendell Nepa • Synergy Realty Group

Helping make real estate simple, fun and stress-free!







