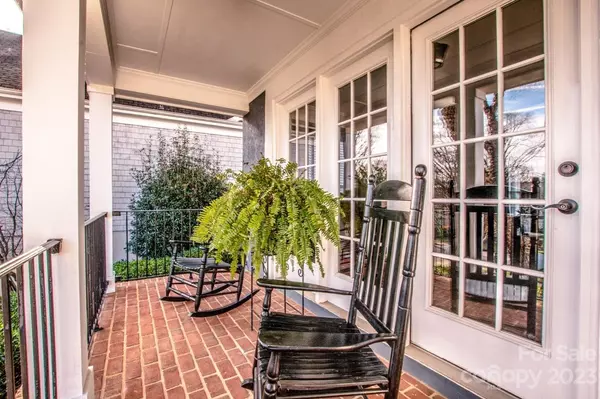$895,000
$895,000
For more information regarding the value of a property, please contact us for a free consultation.
4 Beds
4 Baths
2,864 SqFt
SOLD DATE : 01/17/2024
Key Details
Sold Price $895,000
Property Type Single Family Home
Sub Type Single Family Residence
Listing Status Sold
Purchase Type For Sale
Square Footage 2,864 sqft
Price per Sqft $312
Subdivision The Peninsula
MLS Listing ID 4093388
Sold Date 01/17/24
Style Transitional
Bedrooms 4
Full Baths 3
Half Baths 1
HOA Fees $59
HOA Y/N 1
Abv Grd Liv Area 2,864
Year Built 1995
Lot Size 0.297 Acres
Acres 0.297
Property Description
Beautiful Simonini-built home in The Peninsula with waterview & golf course view, 4 bedroom and 3.5 bathroom situated on .29 acre well-manicured lot. Large covered front porch with lake view. The Kitchen features granite counters,island, stainless steel appliances, a gas stove, a pantry, wood floors, & a breakfast rm. Spacious upstairs Primary BR w/ lake view, 2 separate closets, trey ceiling, & wood accent wall. Primary Bath with seamless glass enclosed shower, LVP flooring. BR2 & BR 3 have a Jack & Jill bathroom. BR #4 has a private ensuite. Wonderful outdoor living area w/ wooden deck & paver patio featuring stacked stone pillar w/ lights. Maintained stucco home with brick accents. Stucco was inspected on 12/12/23. Spacious walk-in attic off BR #3.Hvac – 1st flr 8 1/2yrs, 2nd floor Coils & Condenser 2019 & air handler 2022.Sellers have HVAC system maintained yearly. NavienTankless Water heater & Water filtrations system 2021. Leafguards. Termite bond until 1/24. Roof 2018.
Location
State NC
County Mecklenburg
Zoning GR
Interior
Interior Features Attic Walk In, Breakfast Bar, Cable Prewire, Entrance Foyer, Garden Tub, Kitchen Island, Open Floorplan, Pantry, Storage, Tray Ceiling(s), Walk-In Closet(s)
Heating Forced Air, Natural Gas
Cooling Central Air
Flooring Brick, Carpet, Tile, Wood
Fireplaces Type Family Room, Gas
Fireplace true
Appliance Dishwasher, Gas Range, Gas Water Heater, Microwave, Tankless Water Heater
Exterior
Exterior Feature In-Ground Irrigation
Garage Spaces 2.0
Community Features Lake Access, Playground, Sidewalks, Street Lights
Utilities Available Cable Available, Electricity Connected, Gas, Underground Utilities, Wired Internet Available
View Water
Roof Type Shingle
Parking Type Driveway, Attached Garage, Garage Door Opener, Garage Faces Rear
Garage true
Building
Foundation Crawl Space
Builder Name Simonini
Sewer Public Sewer
Water City
Architectural Style Transitional
Level or Stories Two
Structure Type Brick Partial,Synthetic Stucco
New Construction false
Schools
Elementary Schools Cornelius
Middle Schools Bailey
High Schools William Amos Hough
Others
HOA Name Hawthorne
Senior Community false
Restrictions Architectural Review
Acceptable Financing Cash, Conventional
Listing Terms Cash, Conventional
Special Listing Condition None
Read Less Info
Want to know what your home might be worth? Contact us for a FREE valuation!

Our team is ready to help you sell your home for the highest possible price ASAP
© 2024 Listings courtesy of Canopy MLS as distributed by MLS GRID. All Rights Reserved.
Bought with Melissa Martin • Southern Homes of the Carolinas, Inc

Helping make real estate simple, fun and stress-free!







