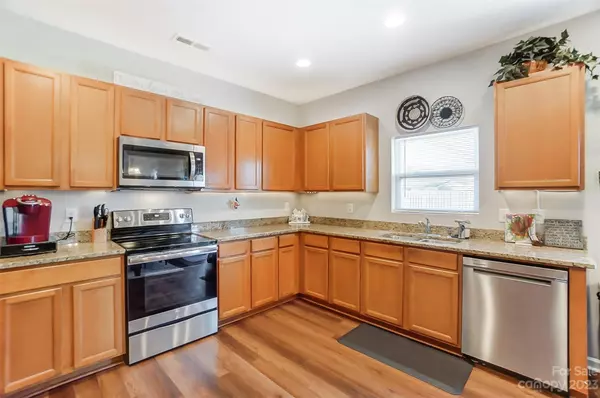$456,000
$450,000
1.3%For more information regarding the value of a property, please contact us for a free consultation.
5 Beds
3 Baths
2,786 SqFt
SOLD DATE : 01/16/2024
Key Details
Sold Price $456,000
Property Type Single Family Home
Sub Type Single Family Residence
Listing Status Sold
Purchase Type For Sale
Square Footage 2,786 sqft
Price per Sqft $163
Subdivision Fieldstone Farm
MLS Listing ID 4074270
Sold Date 01/16/24
Style Traditional
Bedrooms 5
Full Baths 2
Half Baths 1
HOA Fees $50/qua
HOA Y/N 1
Abv Grd Liv Area 2,786
Year Built 2010
Lot Size 9,583 Sqft
Acres 0.22
Lot Dimensions 75 X 130 X 75 X 130
Property Description
Motivated Seller! Welcome home to this SPACIOUS turn-key 5bed/2.5bath with top ranked schools. This one-owner home has been well maintained and located in a highly sought after neighborhood. The heart of this home is the OPEN FLOOR PLAN that flows from the kitchen, into the dining, followed by the family room. Perfect for entertaining guests and hosting social gatherings. Kitchen overlooks the backyard and features granite counters and plentiful counter and cabinet space. Interior has been freshly painted. This expansive home offers a modern living experience bathed in natural light. Add your own personal touches to the flex space, office, workout room. Located downstairs. All 5 bedrooms upstairs are extremely spacious for you to spread out and enjoy. This autumn, FALL in love with your new home and be moved in before the holidays. Quality living space at its best! Come see! Amenities include playground, soccer field, fabulous swimming pool, basketball court, & walking trails.
Location
State NC
County Union
Zoning AP6
Interior
Interior Features Attic Stairs Pulldown, Entrance Foyer, Garden Tub, Open Floorplan, Pantry, Walk-In Closet(s), Walk-In Pantry
Heating Central, Forced Air, Natural Gas
Cooling Central Air
Flooring Carpet, Vinyl
Fireplace false
Appliance Dishwasher, Disposal, Electric Range, Electric Water Heater, Exhaust Fan, Microwave, Refrigerator
Exterior
Exterior Feature Fire Pit
Garage Spaces 2.0
Community Features Clubhouse, Outdoor Pool, Playground, Recreation Area, Sidewalks, Street Lights, Walking Trails
Utilities Available Electricity Connected, Gas, Underground Utilities
Waterfront Description None
Roof Type Composition
Parking Type Driveway, Attached Garage
Garage true
Building
Lot Description Level
Foundation Slab
Builder Name Centex/Pulte
Sewer County Sewer
Water County Water
Architectural Style Traditional
Level or Stories Two
Structure Type Brick Partial,Vinyl
New Construction false
Schools
Elementary Schools Poplin
Middle Schools Porter Ridge
High Schools Porter Ridge
Others
HOA Name CAMS
Senior Community false
Restrictions Architectural Review,Building,Deed,Livestock Restriction,Manufactured Home Not Allowed,Modular Not Allowed,Square Feet,Subdivision
Acceptable Financing Cash, Conventional, FHA, VA Loan
Horse Property None
Listing Terms Cash, Conventional, FHA, VA Loan
Special Listing Condition None
Read Less Info
Want to know what your home might be worth? Contact us for a FREE valuation!

Our team is ready to help you sell your home for the highest possible price ASAP
© 2024 Listings courtesy of Canopy MLS as distributed by MLS GRID. All Rights Reserved.
Bought with Kesete Adonay • Keller Williams South Park

Helping make real estate simple, fun and stress-free!







