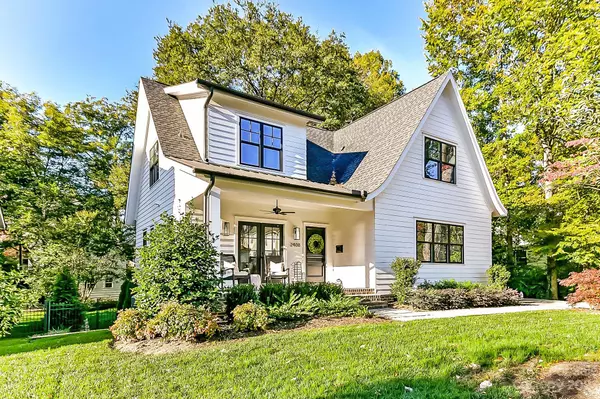$1,347,214
$1,250,000
7.8%For more information regarding the value of a property, please contact us for a free consultation.
4 Beds
5 Baths
2,805 SqFt
SOLD DATE : 01/16/2024
Key Details
Sold Price $1,347,214
Property Type Single Family Home
Sub Type Single Family Residence
Listing Status Sold
Purchase Type For Sale
Square Footage 2,805 sqft
Price per Sqft $480
Subdivision Chantilly
MLS Listing ID 4090508
Sold Date 01/16/24
Style Transitional
Bedrooms 4
Full Baths 4
Half Baths 1
Abv Grd Liv Area 2,324
Year Built 1946
Lot Size 0.260 Acres
Acres 0.26
Property Description
Stunning home teeming w/architectural detail nestled on a sprawling private lot in Charlotte's coveted Chantilly neighborhood. Fully renovated down to the studs in 2020 by the community's premier renovation specialist, Timberline Homes. Gleaming hardwoods thruout this bright & open floor plan. Gorgeous kitchen features abundant white shaker cabinets, custom lighting & expansive honed granite island & counters. Professional grade Kitchen Aid appliances. Spacious great room w/tons of natural light. Primary suite upstairs w/soaring ceiling & sitting area leads to luxurious ensuite bath highlighted by marble vanity w/dual sinks, claw foot tub & seamless glass shower w/marble tile inlay. Walk-in closet w/custom built-ins. Lrg finished basement w/utility room for tons of storage. Incredible screen porch w/fireplace overlooking views of the beautiful, fenced backyard that leads to paver patio & firepit for unmatched outdoor living. Shed in rear yard used as home gym. Welcome Home!
Location
State NC
County Mecklenburg
Zoning RES
Rooms
Basement Daylight, Exterior Entry, Walk-Out Access
Main Level Bedrooms 2
Interior
Interior Features Attic Stairs Pulldown, Kitchen Island, Open Floorplan, Pantry, Vaulted Ceiling(s), Walk-In Closet(s), Walk-In Pantry
Heating Central, Forced Air, Heat Pump, Natural Gas
Cooling Central Air, Electric
Flooring Tile, Wood
Fireplaces Type Fire Pit, Gas Log, Gas Vented, Great Room, Outside, Porch
Fireplace true
Appliance Bar Fridge, Convection Oven, Dishwasher, Disposal, Electric Oven, Exhaust Hood, Gas Range, Microwave, Oven, Refrigerator, Self Cleaning Oven, Tankless Water Heater, Warming Drawer, Washer/Dryer
Exterior
Exterior Feature Fire Pit
Fence Back Yard, Fenced
Roof Type Shingle
Parking Type Driveway
Garage false
Building
Lot Description Level, Private, Wooded
Foundation Basement
Sewer Public Sewer
Water City
Architectural Style Transitional
Level or Stories Two
Structure Type Brick Partial,Fiber Cement
New Construction false
Schools
Elementary Schools Oakhurst Steam Academy
Middle Schools Eastway
High Schools Garinger
Others
Senior Community false
Acceptable Financing Cash, Conventional
Listing Terms Cash, Conventional
Special Listing Condition None
Read Less Info
Want to know what your home might be worth? Contact us for a FREE valuation!

Our team is ready to help you sell your home for the highest possible price ASAP
© 2024 Listings courtesy of Canopy MLS as distributed by MLS GRID. All Rights Reserved.
Bought with Rachel Frazier • Genevieve Williams Real Estate LLC

Helping make real estate simple, fun and stress-free!







