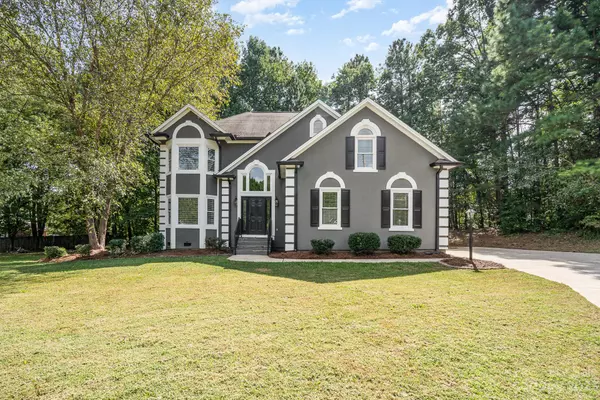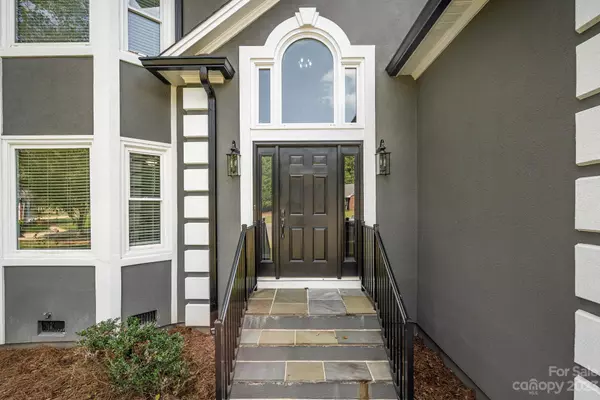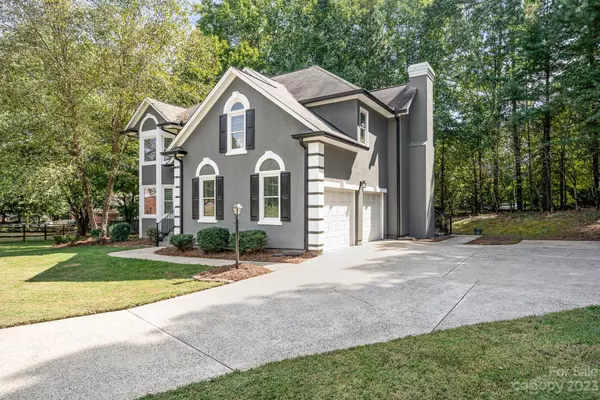$433,000
$437,000
0.9%For more information regarding the value of a property, please contact us for a free consultation.
4 Beds
3 Baths
2,439 SqFt
SOLD DATE : 01/10/2024
Key Details
Sold Price $433,000
Property Type Single Family Home
Sub Type Single Family Residence
Listing Status Sold
Purchase Type For Sale
Square Footage 2,439 sqft
Price per Sqft $177
Subdivision Colony Woods
MLS Listing ID 4075636
Sold Date 01/10/24
Style Transitional
Bedrooms 4
Full Baths 2
Half Baths 1
Abv Grd Liv Area 2,439
Year Built 1991
Lot Size 0.560 Acres
Acres 0.56
Property Description
This stunning transitional 2-story home in a private cul-de-sac is a true gem, offering the perfect blend of modern updates and timeless charm. The layout seamlessly connects the living room, dining area, kitchen & family room creating a wonderful flow for entertaining & gatherings. The updated kitchen is a chef's delight, boasting sleek countertops, stainless steel appliances, and plenty of storage space. Upstairs, you'll discover a spacious master suite with a walk-in closet and beautifully renovated en-suite bath, providing a tranquil retreat after a long day. Three additional bedrooms offer versatility for a growing family, home office, or guest rooms. A laundry room with sink is conveniently located on the second-floor. Outside, the front & side yards are huge plus the backyard is a private oasis for outdoor activities, gardening, or simply relaxing on the deck. Proximity to great public and 11 private schools, outdoor parks. Don't miss this home! NO HOA!
Location
State NC
County Gaston
Zoning R2
Interior
Interior Features Attic Stairs Pulldown, Breakfast Bar, Cable Prewire, Cathedral Ceiling(s)
Heating Natural Gas
Cooling Central Air
Flooring Carpet, Tile
Fireplaces Type Family Room
Fireplace true
Appliance Dishwasher, Disposal, Microwave
Exterior
Exterior Feature Fire Pit
Garage Spaces 2.0
Community Features None
Utilities Available Cable Available, Cable Connected, Gas
Roof Type Shingle
Parking Type Attached Garage
Garage true
Building
Lot Description Cul-De-Sac, Level, Wooded
Foundation Crawl Space
Sewer Public Sewer
Water City
Architectural Style Transitional
Level or Stories Two
Structure Type Synthetic Stucco
New Construction false
Schools
Elementary Schools Robinson
Middle Schools Unspecified
High Schools Ashbrook
Others
Senior Community false
Acceptable Financing Cash, Conventional, FHA, VA Loan
Listing Terms Cash, Conventional, FHA, VA Loan
Special Listing Condition None
Read Less Info
Want to know what your home might be worth? Contact us for a FREE valuation!

Our team is ready to help you sell your home for the highest possible price ASAP
© 2024 Listings courtesy of Canopy MLS as distributed by MLS GRID. All Rights Reserved.
Bought with Eric Mann • Keller Williams South Park

Helping make real estate simple, fun and stress-free!







