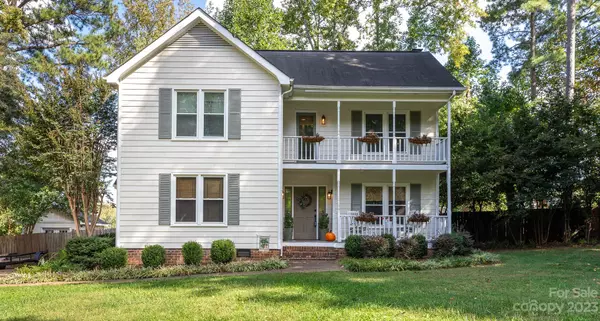$397,500
$400,000
0.6%For more information regarding the value of a property, please contact us for a free consultation.
4 Beds
3 Baths
1,940 SqFt
SOLD DATE : 12/28/2023
Key Details
Sold Price $397,500
Property Type Single Family Home
Sub Type Single Family Residence
Listing Status Sold
Purchase Type For Sale
Square Footage 1,940 sqft
Price per Sqft $204
Subdivision Shadowbrook
MLS Listing ID 4076050
Sold Date 12/28/23
Style Traditional
Bedrooms 4
Full Baths 2
Half Baths 1
Abv Grd Liv Area 1,940
Year Built 1980
Lot Size 0.440 Acres
Acres 0.44
Property Description
Let's talk LOCATION! This home is located just a couple of minutes away from shopping, dining, the hospital, Winthrop University & I77 with one of the BEST backyards & is in the well established neighborhood of Shadowbrook. This is an updated 2 story home with a dble story, Charleston style front porch and stunning backyard! The primary bedroom is on the main level with a large living room with wood burning fireplace, kitchen with granite counters, pantry & sunny breakfast area with bay window! New flooring in March of this year and lots of molding & wainscoting throughout! Upstairs you will find 3 large bedrooms, a full bath, lots of closet space, walk in attic storage, pull down attic & don't miss the walk out second story deck! The fully fenced backyard is very wide with a 12x16 wired workshop with separate lean to, large deck, tiered brick patio with raised garden bed, firepit cafe lighting, uplighting and the list goes on!!!
Location
State SC
County York
Zoning SF-4
Rooms
Main Level Bedrooms 1
Interior
Interior Features Attic Stairs Pulldown, Attic Walk In
Heating Central, Natural Gas
Cooling Ceiling Fan(s)
Flooring Carpet, Laminate
Fireplaces Type Living Room, Wood Burning
Fireplace true
Appliance Electric Range, Microwave, Refrigerator
Exterior
Exterior Feature Fire Pit, Storage
Fence Back Yard, Full, Privacy
Parking Type Driveway, RV Access/Parking
Garage false
Building
Lot Description Level, Private, Wooded
Foundation Crawl Space
Sewer Public Sewer
Water City
Architectural Style Traditional
Level or Stories Two
Structure Type Hardboard Siding
New Construction false
Schools
Elementary Schools Richmond Drive
Middle Schools Rawlinson Road
High Schools South Pointe (Sc)
Others
Senior Community false
Acceptable Financing Cash, Conventional, FHA, VA Loan
Listing Terms Cash, Conventional, FHA, VA Loan
Special Listing Condition None
Read Less Info
Want to know what your home might be worth? Contact us for a FREE valuation!

Our team is ready to help you sell your home for the highest possible price ASAP
© 2024 Listings courtesy of Canopy MLS as distributed by MLS GRID. All Rights Reserved.
Bought with Pat Broome • Douglas Carson, REALTORS

Helping make real estate simple, fun and stress-free!







