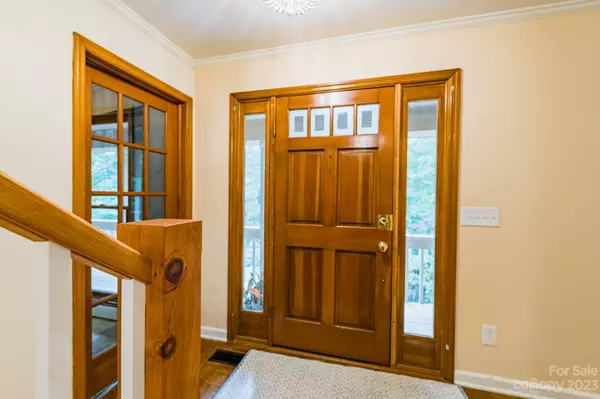$635,000
$565,000
12.4%For more information regarding the value of a property, please contact us for a free consultation.
4 Beds
3 Baths
3,203 SqFt
SOLD DATE : 12/22/2023
Key Details
Sold Price $635,000
Property Type Single Family Home
Sub Type Single Family Residence
Listing Status Sold
Purchase Type For Sale
Square Footage 3,203 sqft
Price per Sqft $198
MLS Listing ID 4070653
Sold Date 12/22/23
Style Contemporary
Bedrooms 4
Full Baths 3
Abv Grd Liv Area 2,212
Year Built 1989
Lot Size 2.200 Acres
Acres 2.2
Property Description
MULTIPLE OFFER RECEIVED; DEADLINE FOR OFFERS SAT OCT 21 12pm.
This property offers the perfect blend of serene country living and convenient city access. With 4 beds, 3 baths, a finished basement, and a spacious 2.2-acre lot, this home provides ample space for all your lifestyle needs. The main floor features a spacious kitchen, an open dining and living space as well as a den featuring a stone fireplace. Also on the main floor you'll find one bedroom/study, laundry, and a 2 car garage. Upstairs- a primary suite with ensuite bath and walk-in closet, and two additional bedrooms and full bath. The finished basement provides endless possibilities for expansion. The best part about this property is the expansive outdoor space. 2.2 acres of flat, private, usable land, decks, fenced area, tree house, fire pit, raised beds, and more space to let your imagination go wild.
If that's not enough to sell you, you also have new HVAC, new appliances, and new flooring.
Location
State NC
County Buncombe
Zoning OU
Rooms
Basement Exterior Entry, Partially Finished, Storage Space, Walk-Out Access
Main Level Bedrooms 1
Interior
Interior Features Vaulted Ceiling(s), Walk-In Closet(s)
Heating Baseboard, Central, Electric, Forced Air, Heat Pump, Oil
Cooling Ceiling Fan(s), Central Air
Flooring Carpet, Laminate, Parquet, Tile
Fireplaces Type Living Room, Wood Burning
Fireplace true
Appliance Dishwasher, Electric Oven, Electric Range, Electric Water Heater, Microwave, Refrigerator
Exterior
Exterior Feature Fire Pit
Garage Spaces 2.0
Fence Back Yard, Front Yard, Partial, Wood
Utilities Available Electricity Connected, Wired Internet Available
Roof Type Shingle
Parking Type Driveway, Attached Garage, Garage Door Opener, Garage Faces Side, Garage Shop
Garage true
Building
Lot Description Cleared, Level, Private, Wooded
Foundation Basement
Sewer Septic Installed
Water Well
Architectural Style Contemporary
Level or Stories Two
Structure Type Wood
New Construction false
Schools
Elementary Schools Fairview
Middle Schools Cane Creek
High Schools Ac Reynolds
Others
Senior Community false
Acceptable Financing Cash, Conventional, Exchange, FHA, VA Loan
Listing Terms Cash, Conventional, Exchange, FHA, VA Loan
Special Listing Condition None
Read Less Info
Want to know what your home might be worth? Contact us for a FREE valuation!

Our team is ready to help you sell your home for the highest possible price ASAP
© 2024 Listings courtesy of Canopy MLS as distributed by MLS GRID. All Rights Reserved.
Bought with Tyler Coon • Keller Williams Professionals

Helping make real estate simple, fun and stress-free!







