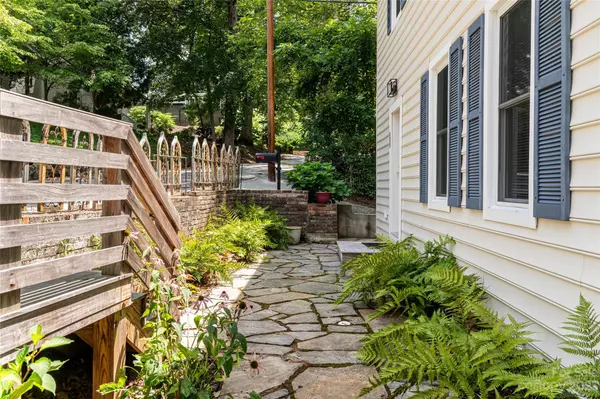$565,000
$599,000
5.7%For more information regarding the value of a property, please contact us for a free consultation.
3 Beds
3 Baths
1,910 SqFt
SOLD DATE : 12/18/2023
Key Details
Sold Price $565,000
Property Type Single Family Home
Sub Type Single Family Residence
Listing Status Sold
Purchase Type For Sale
Square Footage 1,910 sqft
Price per Sqft $295
Subdivision Kenilworth
MLS Listing ID 4060037
Sold Date 12/18/23
Style Williamsburg
Bedrooms 3
Full Baths 2
Half Baths 1
Construction Status Completed
Abv Grd Liv Area 1,910
Year Built 1925
Lot Size 5,662 Sqft
Acres 0.13
Property Description
Authentic. Refined. Timeless. A very desirable Williamsburg architectural home in the heart of Asheville’s highly coveted Kenilworth neighborhood. This home boasts: hardwood floors throughout, tons of natural light, lovely central fireplace, impeccably renovated kitchen & baths, 3 Bd/2.5 Ba, an office/art studio/study/sunroom/flex space with 2 private entrances, & a detached garage. Al fresco living & entertaining are irresistible on the expansive rear deck, amidst the beautiful landscaping, & all through the spacious backyard. Centrally located in the heart of Kenilworth, you are a short distance (on charming tree lined streets!) to Kenilworth Park, tennis courts, Mission Hospital, & Biltmore Village restaurants & shops. Also, you are a mere 5 minutes from the nationally acclaimed amenities of downtown Asheville: James Beard award winning restaurants, cultural events, art galleries, live music, craft beer, boutique shopping, & Art Deco historical architecture. Come home right here.
Location
State NC
County Buncombe
Zoning RS8
Rooms
Basement Exterior Entry, Interior Entry, Unfinished
Interior
Interior Features Drop Zone, Entrance Foyer, Kitchen Island, Pantry
Heating Heat Pump, Natural Gas
Cooling Central Air
Flooring Tile, Wood
Fireplaces Type Gas Log, Living Room
Fireplace true
Appliance Dishwasher, Dryer, Electric Oven, Electric Range, Electric Water Heater, Freezer, Microwave, Oven, Refrigerator, Washer
Exterior
Garage Spaces 1.0
Fence Back Yard, Fenced, Wood
Community Features Sidewalks
Utilities Available Cable Available, Electricity Connected
Roof Type Composition
Parking Type Detached Garage
Garage true
Building
Lot Description Rolling Slope, Wooded
Foundation Basement
Sewer Public Sewer
Water City
Architectural Style Williamsburg
Level or Stories Two
Structure Type Vinyl
New Construction false
Construction Status Completed
Schools
Elementary Schools Unspecified
Middle Schools Unspecified
High Schools Unspecified
Others
Senior Community false
Acceptable Financing Cash, Conventional
Listing Terms Cash, Conventional
Special Listing Condition Estate
Read Less Info
Want to know what your home might be worth? Contact us for a FREE valuation!

Our team is ready to help you sell your home for the highest possible price ASAP
© 2024 Listings courtesy of Canopy MLS as distributed by MLS GRID. All Rights Reserved.
Bought with Julie Smith • Allen Tate/Beverly-Hanks Asheville-Downtown

Helping make real estate simple, fun and stress-free!







