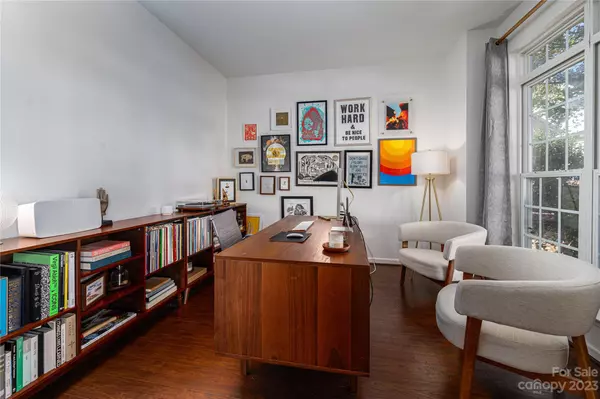$420,000
$415,000
1.2%For more information regarding the value of a property, please contact us for a free consultation.
4 Beds
3 Baths
2,090 SqFt
SOLD DATE : 12/18/2023
Key Details
Sold Price $420,000
Property Type Single Family Home
Sub Type Single Family Residence
Listing Status Sold
Purchase Type For Sale
Square Footage 2,090 sqft
Price per Sqft $200
Subdivision Brandon Oaks
MLS Listing ID 4085168
Sold Date 12/18/23
Style Traditional
Bedrooms 4
Full Baths 2
Half Baths 1
HOA Fees $47/qua
HOA Y/N 1
Abv Grd Liv Area 2,090
Year Built 1998
Lot Size 0.270 Acres
Acres 0.27
Property Description
Stunning home located in the highly sought after Brandon Oaks Community! Desired cul-de-sac lot close to spectacular amenities. Upon entering the home, you will be greeted by an exquisite dining room that has chair rail wainscoting with a modern light fixture and the chic office that is perfect for working from home. The kitchen boasts elegant granite countertops and stainless-steel appliances open to the casual dining area. Living room is spacious with 9ft ceilings and a fireplace for a grand and cozy experience. Upstairs are 4 bedrooms with 2 full bathrooms. The primary bedroom has a wow factor with large windows, tray ceiling leading to a completely renovated primary bathroom! Located on the main floor off the kitchen is the laundry room. Large backyard fully fenced with a patio. Brandon Oaks amenities include walking trails, 2 outdoor pools,2 playgrounds, tennis court(s), basketball court, pickleball court(s), a stocked fishing pond, soccer field, volleyball, clubhouse & more.
Location
State NC
County Union
Zoning AQ0
Interior
Interior Features Tray Ceiling(s), Walk-In Closet(s)
Heating Central, Forced Air, Natural Gas
Cooling Ceiling Fan(s), Central Air
Flooring Carpet, Laminate, Tile
Fireplaces Type Gas, Living Room
Fireplace true
Appliance Dishwasher, Electric Range, Microwave, Refrigerator
Exterior
Garage Spaces 2.0
Fence Back Yard, Fenced
Community Features Clubhouse, Outdoor Pool, Playground, Pond, Recreation Area, Tennis Court(s), Walking Trails
Utilities Available Gas
Roof Type Composition
Parking Type Driveway, Attached Garage
Garage true
Building
Lot Description Cleared, Cul-De-Sac
Foundation Slab
Sewer Public Sewer
Water City
Architectural Style Traditional
Level or Stories Two
Structure Type Brick Partial,Vinyl
New Construction false
Schools
Elementary Schools Shiloh
Middle Schools Sun Valley
High Schools Sun Valley
Others
HOA Name Cusick Community Mgmt
Senior Community false
Restrictions Other - See Remarks
Acceptable Financing Cash, Conventional, FHA, VA Loan
Listing Terms Cash, Conventional, FHA, VA Loan
Special Listing Condition None
Read Less Info
Want to know what your home might be worth? Contact us for a FREE valuation!

Our team is ready to help you sell your home for the highest possible price ASAP
© 2024 Listings courtesy of Canopy MLS as distributed by MLS GRID. All Rights Reserved.
Bought with Holly Webster • Helen Adams Realty

Helping make real estate simple, fun and stress-free!







