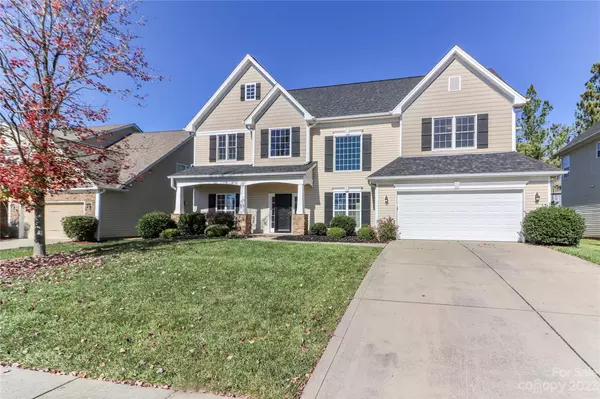$551,000
$548,000
0.5%For more information regarding the value of a property, please contact us for a free consultation.
4 Beds
3 Baths
3,250 SqFt
SOLD DATE : 12/11/2023
Key Details
Sold Price $551,000
Property Type Single Family Home
Sub Type Single Family Residence
Listing Status Sold
Purchase Type For Sale
Square Footage 3,250 sqft
Price per Sqft $169
Subdivision Moss Creek Village
MLS Listing ID 4083468
Sold Date 12/11/23
Style Transitional
Bedrooms 4
Full Baths 3
HOA Fees $66/qua
HOA Y/N 1
Abv Grd Liv Area 3,250
Year Built 2007
Lot Size 7,840 Sqft
Acres 0.18
Property Description
One of Shea Homes most desired models featuring open floor plan with formal areas upon entry and two-story living room; kitchen with large island, brand new wall-mounted microwave & oven; freshly painted throughout home and newly installed luxury vinyl flooring; newly installed sliding door leading to back yard patio area; family room with built-ins and a convenient bedroom & full bath on MAIN floor; The primary suite is located on the upper floor with a huge private sitting area to retreat for rest and relaxation; 3 additional bedrooms on upper and an additional space which can be used as an office/study/workout room, etc.; both bathrooms upstairs have recently installed new sinks & counters; New roof 2021.. This home has it all.
Location
State NC
County Cabarrus
Zoning CURM-2
Rooms
Main Level Bedrooms 1
Interior
Interior Features Attic Stairs Pulldown, Garden Tub, Kitchen Island, Open Floorplan, Pantry, Walk-In Closet(s), Walk-In Pantry
Heating Central, Electric
Cooling Ceiling Fan(s), Central Air
Flooring Carpet, Tile, Vinyl, Vinyl
Fireplaces Type Family Room
Fireplace true
Appliance Dishwasher, Disposal, Electric Cooktop, Electric Oven, Exhaust Fan, Exhaust Hood, Microwave, Wall Oven
Exterior
Garage Spaces 2.0
Fence Back Yard
Utilities Available Cable Available, Electricity Connected, Gas
Parking Type Driveway, Attached Garage, Garage Door Opener, Garage Faces Front
Garage true
Building
Lot Description Level
Foundation Slab
Sewer Public Sewer
Water City
Architectural Style Transitional
Level or Stories Two
Structure Type Cedar Shake,Stone,Vinyl
New Construction false
Schools
Elementary Schools Odell
Middle Schools Harris
High Schools Cox Mill
Others
HOA Name Henderson Assoc Mgmt
Senior Community false
Restrictions Architectural Review,Manufactured Home Not Allowed,Modular Not Allowed
Acceptable Financing Cash, Conventional, VA Loan
Listing Terms Cash, Conventional, VA Loan
Special Listing Condition None
Read Less Info
Want to know what your home might be worth? Contact us for a FREE valuation!

Our team is ready to help you sell your home for the highest possible price ASAP
© 2024 Listings courtesy of Canopy MLS as distributed by MLS GRID. All Rights Reserved.
Bought with Pooja Vohra • White Pearl Realty LLC

Helping make real estate simple, fun and stress-free!







