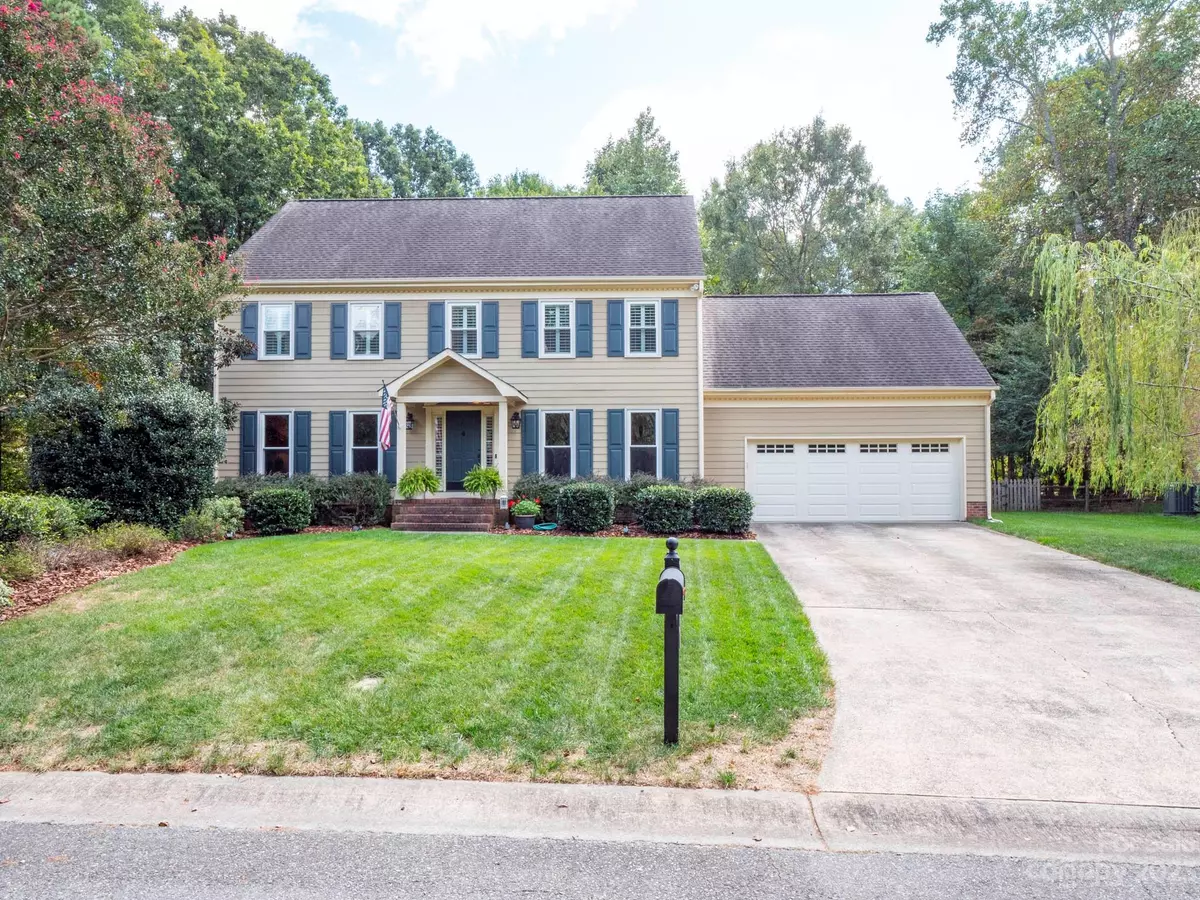$585,000
$599,900
2.5%For more information regarding the value of a property, please contact us for a free consultation.
5 Beds
3 Baths
2,750 SqFt
SOLD DATE : 12/11/2023
Key Details
Sold Price $585,000
Property Type Single Family Home
Sub Type Single Family Residence
Listing Status Sold
Purchase Type For Sale
Square Footage 2,750 sqft
Price per Sqft $212
Subdivision Winterbrooke
MLS Listing ID 4074125
Sold Date 12/11/23
Style Traditional
Bedrooms 5
Full Baths 2
Half Baths 1
Construction Status Completed
HOA Fees $27/ann
HOA Y/N 1
Abv Grd Liv Area 2,750
Year Built 1987
Lot Size 0.370 Acres
Acres 0.37
Lot Dimensions 69x150x139x161
Property Description
Perfectly located in Matthews featuring a beautifully landscaped lot with mature trees & plants. The HVAC systems were replaced in 2022, ensuring optimal comfort year-round. The windows were also updated in 2018, enhancing energy efficiency & aesthetics. Additionally, this home features an encapsulated crawl space, providing a clean and well-maintained foundation. Inside the home, you'll find a modern kitchen equipped with Samsung appliances installed in 2022. All of the living spaces are adorned with 3 1/2 inch Plantation shutters (except for a triple window in rec). The property boasts 5 BRs, 2 1/2 BAs, providing ample space for family & guests. Additionally, there's a deck overlooking the fenced in yard with fire pit, perfect for relaxing evenings and outdoor gatherings. For practicality, there’s a two-car garage with an oversized storage room. A water filtration system can also be found in the garage. This property combines comfort, style, and practicality in a desirable location.
Location
State NC
County Mecklenburg
Zoning R15
Interior
Interior Features Attic Other, Attic Stairs Pulldown, Cable Prewire, Entrance Foyer, Pantry, Storage, Tray Ceiling(s), Walk-In Closet(s)
Heating Heat Pump
Cooling Ceiling Fan(s), Central Air, Heat Pump
Flooring Carpet, Tile, Wood
Fireplaces Type Great Room, Other - See Remarks
Fireplace true
Appliance Dishwasher, Disposal, Electric Oven, Electric Range, Electric Water Heater, Exhaust Fan, Microwave, Plumbed For Ice Maker, Refrigerator, Self Cleaning Oven, Washer/Dryer
Exterior
Garage Spaces 2.0
Fence Back Yard, Fenced, Full
Community Features Pond, Street Lights
Utilities Available Cable Available, Electricity Connected, Underground Utilities
Roof Type Shingle
Parking Type Attached Garage, Garage Door Opener, Garage Faces Front, Keypad Entry
Garage true
Building
Lot Description Level, Wooded
Foundation Crawl Space
Sewer Public Sewer
Water City
Architectural Style Traditional
Level or Stories Two
Structure Type Hardboard Siding
New Construction false
Construction Status Completed
Schools
Elementary Schools Matthews
Middle Schools Crestdale
High Schools Butler
Others
HOA Name Winterbrooke HOA
Senior Community false
Restrictions Architectural Review
Acceptable Financing Cash, Conventional, FHA, VA Loan
Listing Terms Cash, Conventional, FHA, VA Loan
Special Listing Condition None
Read Less Info
Want to know what your home might be worth? Contact us for a FREE valuation!

Our team is ready to help you sell your home for the highest possible price ASAP
© 2024 Listings courtesy of Canopy MLS as distributed by MLS GRID. All Rights Reserved.
Bought with Elin Brown • Keller Williams Connected

Helping make real estate simple, fun and stress-free!







