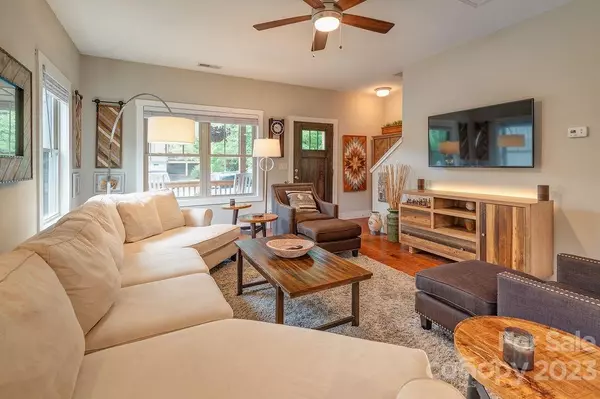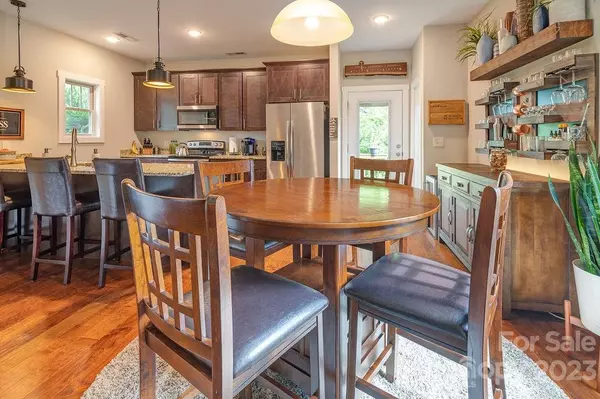$385,000
$399,000
3.5%For more information regarding the value of a property, please contact us for a free consultation.
3 Beds
3 Baths
1,292 SqFt
SOLD DATE : 12/08/2023
Key Details
Sold Price $385,000
Property Type Single Family Home
Sub Type Single Family Residence
Listing Status Sold
Purchase Type For Sale
Square Footage 1,292 sqft
Price per Sqft $297
Subdivision Kennesaw Station
MLS Listing ID 4060456
Sold Date 12/08/23
Style Cottage
Bedrooms 3
Full Baths 2
Half Baths 1
Abv Grd Liv Area 1,292
Year Built 2018
Lot Size 4,356 Sqft
Acres 0.1
Property Description
Located in desirable Oakley this meticulously maintained home is move-in ready. Energy-efficient 2018 construction w/ fiber-cement siding offers low-maintenance living. The open & flowing floor plan boasts 9’ ceilings, can lighting, planation blinds & engineered hardwood flrs. Plentiful storage & closet space throughout, tile baths & primary suite w/ vaulted ceilings. The kitchen offers tons of cabinets, granite counters, stainless steel appl. & breakfast bar.
Exterior features incl. a covered front porch & back deck overlooking the partially fenced back yard w/ green space & fire pit. Mature landscaping and evergreens offers privacy & year-round luscious greenery. Kennesaw Station is a 6 home subdivision centrally located to Mission Hospital, Oakley Library & Tennis/Pickleball courts, city golf course, local breweries, Azalea Park, easy interstate access and much more. Only minutes to Downtown Asheville and only 1.5 miles Biltmore Village & Biltmore Estate to enjoy shopping & dining.
Location
State NC
County Buncombe
Zoning RS8
Interior
Interior Features Breakfast Bar, Cable Prewire, Open Floorplan, Split Bedroom, Vaulted Ceiling(s)
Heating ENERGY STAR Qualified Equipment, Heat Pump
Cooling Electric, Heat Pump
Flooring Hardwood, Tile
Fireplace false
Appliance Dishwasher, Disposal, Electric Oven, Electric Range, Electric Water Heater, Microwave, Refrigerator
Exterior
Fence Back Yard, Partial, Privacy
Utilities Available Cable Available, Fiber Optics, Wired Internet Available
Roof Type Shingle
Parking Type Driveway
Garage false
Building
Lot Description Level
Foundation Crawl Space
Sewer Public Sewer
Water City
Architectural Style Cottage
Level or Stories Two
Structure Type Hardboard Siding
New Construction false
Schools
Elementary Schools Oakley
Middle Schools Ac Reynolds
High Schools Ac Reynolds
Others
Senior Community false
Restrictions No Restrictions
Acceptable Financing Cash, Conventional
Listing Terms Cash, Conventional
Special Listing Condition None
Read Less Info
Want to know what your home might be worth? Contact us for a FREE valuation!

Our team is ready to help you sell your home for the highest possible price ASAP
© 2024 Listings courtesy of Canopy MLS as distributed by MLS GRID. All Rights Reserved.
Bought with Daniel Hamersky • Allen Tate Company - Greer

Helping make real estate simple, fun and stress-free!







