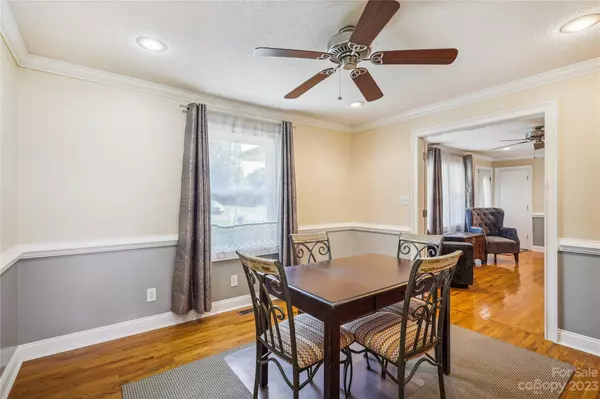$400,000
$380,000
5.3%For more information regarding the value of a property, please contact us for a free consultation.
3 Beds
2 Baths
2,268 SqFt
SOLD DATE : 12/06/2023
Key Details
Sold Price $400,000
Property Type Single Family Home
Sub Type Single Family Residence
Listing Status Sold
Purchase Type For Sale
Square Footage 2,268 sqft
Price per Sqft $176
MLS Listing ID 4075714
Sold Date 12/06/23
Style Ranch
Bedrooms 3
Full Baths 2
Abv Grd Liv Area 2,268
Year Built 1970
Lot Size 0.630 Acres
Acres 0.63
Property Description
112 Ridge Avenue is ready for its next owner and is sure to please! One level living awaits you in this full brick, ranch-style home located on a large .63 acre lot off a quiet street with no thru traffic or HOA dues! The property boasts a HUGE 4-car detached garage for the car enthusiast or one seeking a spacious workshop. The pool and outdoor decks/patios are ready for entertaining and include a small outdoor kitchen (existing gas line for grill). Fruit trees and garden areas abound in the large fully fenced backyard with an electric gate to close off the driveway. Inside, you'll find hardwood flooring throughout the main living areas; an updated kitchen with SS appliances and granite c.tops; a large, bright sunroom with a beautiful see-thru gas fireplace open to the keeping room on the other side; and the Flex room offers many possibilities. All of this is just minutes to downtown Clover. Welcome home!
Location
State SC
County York
Zoning R-12
Rooms
Main Level Bedrooms 3
Interior
Interior Features Attic Stairs Pulldown, Breakfast Bar, Storage
Heating Central, Forced Air, Natural Gas
Cooling Central Air, Electric
Flooring Tile, Wood
Fireplaces Type Gas, Gas Log, Keeping Room, See Through
Fireplace true
Appliance Dishwasher, Disposal, Dryer, Electric Cooktop, Electric Oven, Electric Water Heater, Exhaust Fan, Microwave, Oven, Plumbed For Ice Maker, Refrigerator, Self Cleaning Oven, Washer, Washer/Dryer
Exterior
Exterior Feature Outdoor Kitchen, In Ground Pool
Garage Spaces 4.0
Fence Back Yard, Chain Link, Fenced, Full, Wood
Community Features Street Lights
Utilities Available Cable Connected, Electricity Connected, Gas
Roof Type Shingle
Parking Type Driveway, Electric Gate, Detached Garage, Garage Door Opener, Garage Shop
Garage true
Building
Lot Description Orchard(s), Green Area, Level, Wooded
Foundation Crawl Space
Sewer Public Sewer
Water City
Architectural Style Ranch
Level or Stories One
Structure Type Brick Full,Vinyl
New Construction false
Schools
Elementary Schools Unspecified
Middle Schools Unspecified
High Schools Unspecified
Others
Senior Community false
Acceptable Financing Cash, Conventional
Horse Property None
Listing Terms Cash, Conventional
Special Listing Condition None
Read Less Info
Want to know what your home might be worth? Contact us for a FREE valuation!

Our team is ready to help you sell your home for the highest possible price ASAP
© 2024 Listings courtesy of Canopy MLS as distributed by MLS GRID. All Rights Reserved.
Bought with Michael Johnson • Moss Realty

Helping make real estate simple, fun and stress-free!







