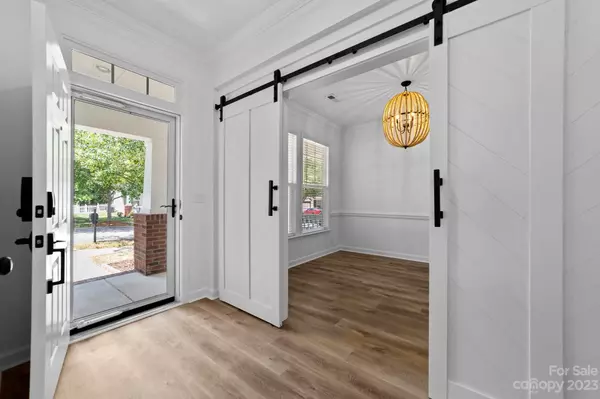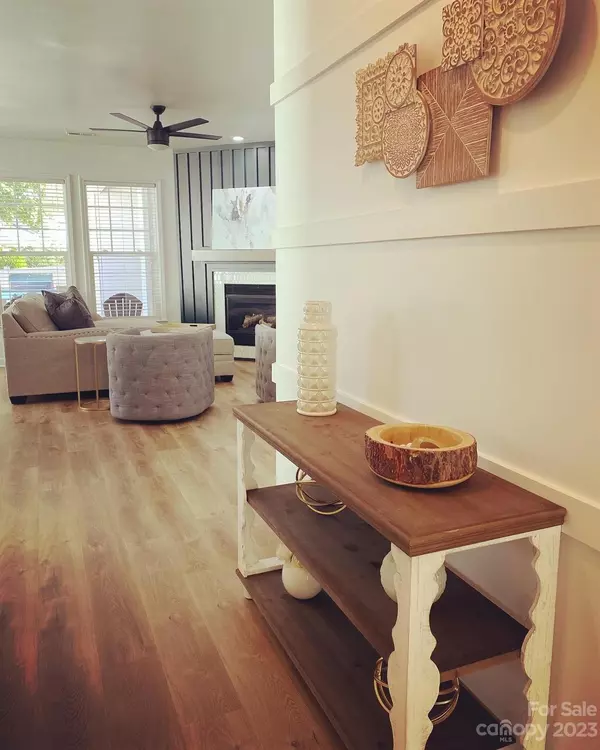$470,000
$499,000
5.8%For more information regarding the value of a property, please contact us for a free consultation.
3 Beds
2 Baths
1,528 SqFt
SOLD DATE : 12/01/2023
Key Details
Sold Price $470,000
Property Type Single Family Home
Sub Type Single Family Residence
Listing Status Sold
Purchase Type For Sale
Square Footage 1,528 sqft
Price per Sqft $307
Subdivision Westmoreland
MLS Listing ID 4086930
Sold Date 12/01/23
Bedrooms 3
Full Baths 2
Construction Status Completed
HOA Fees $30
HOA Y/N 1
Abv Grd Liv Area 1,528
Year Built 2004
Lot Size 4,965 Sqft
Acres 0.114
Lot Dimensions 67x92x39x92
Property Description
Welcome home! This gorgeous ranch home, built by David Weekley Homes, is in the popular Westmoreland neighborhood. Known for accessibility to shopping, restaurants, schools, greenways, and the lake, you are truly in a centralized location. Split bedroom floorplan with three bedrooms + a flex space at the front of the home, perfect for a home office, gym, playroom, speakeasy, etc. Two full baths. All luxury vinyl planking throughout, other than tile in the primary bathroom. Neutral paint throughout and detailed millwork creates a custom feel to this wonderful home. Kitchen features newly painted cabinets, quartzite countertops, tile backsplash and newer SS appliances. Primary suite is tucked on the back of the home with feature wall, creating depth and sophistication to the space. Large closet and 5 piece bath provides space to rejuvenate and relax, complete with soaking tub! The backyard features a large deck, fully fenced yard, and access to the backload garage. New photos on 11/21!
Location
State NC
County Mecklenburg
Zoning NR
Rooms
Main Level Bedrooms 3
Interior
Interior Features Attic Stairs Pulldown, Entrance Foyer, Garden Tub, Kitchen Island, Open Floorplan, Pantry, Split Bedroom, Walk-In Closet(s)
Heating Central, Natural Gas
Cooling Ceiling Fan(s), Central Air
Flooring Tile, Vinyl
Fireplaces Type Gas Vented, Living Room
Fireplace true
Appliance Dishwasher, Disposal, Electric Range, Exhaust Fan, Gas Water Heater, Microwave
Exterior
Garage Spaces 2.0
Fence Back Yard, Fenced, Privacy
Community Features Clubhouse, Outdoor Pool, Sidewalks, Street Lights, Walking Trails
Utilities Available Cable Available, Gas, Underground Utilities
Roof Type Shingle
Parking Type Driveway, Detached Garage, Garage Faces Rear
Garage true
Building
Foundation Slab
Builder Name David Weekley
Sewer Public Sewer
Water City
Level or Stories One
Structure Type Fiber Cement
New Construction false
Construction Status Completed
Schools
Elementary Schools J.V. Washam
Middle Schools Bailey
High Schools William Amos Hough
Others
HOA Name Cedar Management Group
Senior Community false
Restrictions Architectural Review
Acceptable Financing Cash, Conventional, Exchange, VA Loan
Listing Terms Cash, Conventional, Exchange, VA Loan
Special Listing Condition None
Read Less Info
Want to know what your home might be worth? Contact us for a FREE valuation!

Our team is ready to help you sell your home for the highest possible price ASAP
© 2024 Listings courtesy of Canopy MLS as distributed by MLS GRID. All Rights Reserved.
Bought with Liz Miller • Ivester Jackson Properties

Helping make real estate simple, fun and stress-free!







