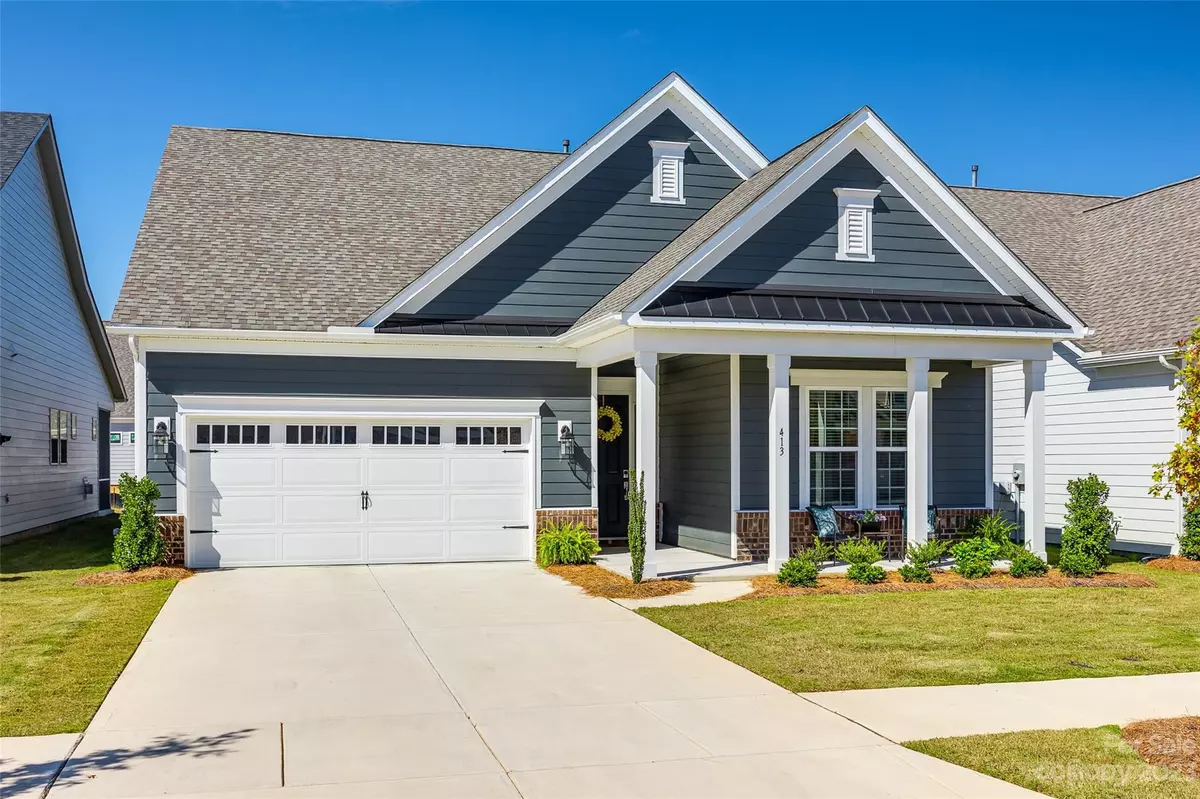$437,000
$439,900
0.7%For more information regarding the value of a property, please contact us for a free consultation.
3 Beds
3 Baths
1,820 SqFt
SOLD DATE : 11/28/2023
Key Details
Sold Price $437,000
Property Type Single Family Home
Sub Type Single Family Residence
Listing Status Sold
Purchase Type For Sale
Square Footage 1,820 sqft
Price per Sqft $240
Subdivision Esplanade At Northgate
MLS Listing ID 4077413
Sold Date 11/28/23
Style Ranch
Bedrooms 3
Full Baths 2
Half Baths 1
Construction Status Completed
HOA Fees $316/mo
HOA Y/N 1
Abv Grd Liv Area 1,820
Year Built 2022
Lot Size 6,098 Sqft
Acres 0.14
Lot Dimensions 50x125
Property Description
Fantastic opportunity to enjoy Active Adult living without the wait! Less than a year occupied, this charming Ranch is available NOW! The 10-foot ceilings & 8-foot doors allow an abundance of natural light to fill the open floor plan. Feel connected anywhere in the Gourmet Kitchen, Great Room and Dining area. For a little seclusion, the oversized Primary Suite is tucked away with its own Luxury Bathroom. Indulge yourself with the Walk-in Shower, Double Vanity and private Water Closet. You'll also be spoiled by the space in the Primary Closet with its personal access to the Laundry Room. The Split Bedroom plan has a Full Bath, AND an additional Half Bath for privacy and separation when needed. A drop zone just off the Garage and a massive hall closet help keep the clutter under control! Along with many builder upgrades, a Screened Porch and a Fully Fenced rear yard have been added for your comfort. If you are downsizing but still want that elevated feel in your home, this is it!
Location
State NC
County Union
Zoning RA40
Rooms
Main Level Bedrooms 3
Interior
Interior Features Attic Stairs Pulldown, Breakfast Bar, Built-in Features, Drop Zone, Entrance Foyer, Kitchen Island, Open Floorplan, Pantry, Walk-In Closet(s), Walk-In Pantry
Heating Natural Gas
Cooling Central Air, Electric
Flooring Carpet, Laminate, Tile
Fireplaces Type Gas
Fireplace true
Appliance Convection Oven, Dishwasher, Disposal, Double Oven, Exhaust Hood, Gas Cooktop, Gas Water Heater, Microwave, Tankless Water Heater, Wall Oven
Exterior
Exterior Feature Lawn Maintenance
Garage Spaces 2.0
Fence Back Yard
Community Features Fifty Five and Older, Clubhouse, Dog Park, Fitness Center, Game Court, Outdoor Pool, Picnic Area, Recreation Area, Sidewalks, Sport Court, Street Lights, Walking Trails
Utilities Available Wired Internet Available
Waterfront Description None
Roof Type Shingle
Parking Type Driveway, Attached Garage
Garage true
Building
Lot Description Level
Foundation Slab
Builder Name Taylor Morrison
Sewer Public Sewer
Water City
Architectural Style Ranch
Level or Stories One
Structure Type Brick Partial,Fiber Cement,Hardboard Siding,Metal,Shingle/Shake
New Construction false
Construction Status Completed
Schools
Elementary Schools Poplin
Middle Schools Porter Ridge
High Schools Porter Ridge
Others
HOA Name Evergreen Property Management
Senior Community true
Restrictions Architectural Review
Acceptable Financing Cash, Conventional, FHA, VA Loan
Listing Terms Cash, Conventional, FHA, VA Loan
Special Listing Condition None
Read Less Info
Want to know what your home might be worth? Contact us for a FREE valuation!

Our team is ready to help you sell your home for the highest possible price ASAP
© 2024 Listings courtesy of Canopy MLS as distributed by MLS GRID. All Rights Reserved.
Bought with Whitney Bridges • Helen Adams Realty

Helping make real estate simple, fun and stress-free!







