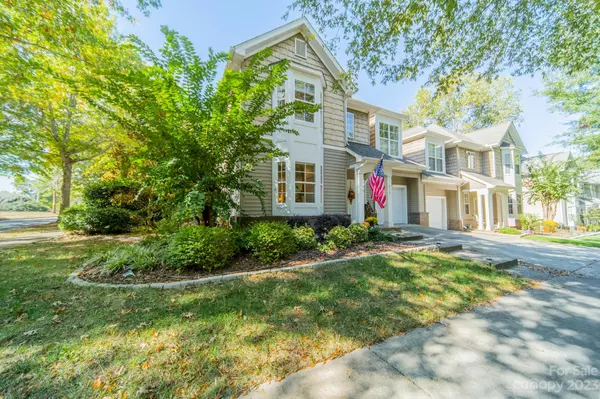$440,000
$450,000
2.2%For more information regarding the value of a property, please contact us for a free consultation.
3 Beds
3 Baths
2,056 SqFt
SOLD DATE : 11/30/2023
Key Details
Sold Price $440,000
Property Type Townhouse
Sub Type Townhouse
Listing Status Sold
Purchase Type For Sale
Square Footage 2,056 sqft
Price per Sqft $214
Subdivision Edinburgh Square
MLS Listing ID 4079242
Sold Date 11/30/23
Bedrooms 3
Full Baths 2
Half Baths 1
Construction Status Completed
HOA Fees $110/mo
HOA Y/N 1
Abv Grd Liv Area 2,056
Year Built 2005
Lot Size 3,049 Sqft
Acres 0.07
Property Description
Beautiful townhome in Edinburgh Square! This home boasts manicured landscaping & features motion activated lighting. Step inside & be greeted by a stunning rebuilt staircase, custom crown molding, & new laminate wood flooring. The kitchen features ample cabinet space, S/S pullout organizers, S/S side-by-side refrigerator, & a convenient no-touch faucet. The dining room showcases a beautiful chandelier, adding a touch of sophistication to meals. The great room has electric-powered cellular shades, allowing effortless control of light & privacy. The owner's suite on the main level is a luxurious retreat w/ a walk-in closet boasting custom shelving. The en-suite bath has a walk-in jetted tub & walk-in shower. Upstairs, find secondary BDRMs, full bath, & loft space that can be customized to your liking. The garage is designed w/ cabinetry & a workbench, an ideal space for projects & storage. Screened-in porch w/ slate tile flooring is an excellent spot for relaxation & entertaining.
Location
State NC
County Mecklenburg
Zoning NR
Rooms
Main Level Bedrooms 1
Interior
Interior Features Attic Walk In, Entrance Foyer, Pantry, Tray Ceiling(s), Walk-In Closet(s)
Heating Forced Air, Natural Gas
Cooling Ceiling Fan(s), Central Air
Flooring Laminate, Tile
Fireplace false
Appliance Disposal, Dryer, Gas Oven, Gas Range, Microwave, Refrigerator, Washer
Exterior
Garage Spaces 1.0
Community Features Outdoor Pool, Pond, Sidewalks, Street Lights, Walking Trails
Parking Type Driveway, Attached Garage, Garage Door Opener
Garage true
Building
Foundation Slab
Sewer Public Sewer
Water City
Level or Stories Two
Structure Type Brick Partial,Cedar Shake,Vinyl
New Construction false
Construction Status Completed
Schools
Elementary Schools J.V. Washam
Middle Schools Bailey
High Schools William Amos Hough
Others
HOA Name CSI
Senior Community false
Acceptable Financing Cash, Conventional
Listing Terms Cash, Conventional
Special Listing Condition None
Read Less Info
Want to know what your home might be worth? Contact us for a FREE valuation!

Our team is ready to help you sell your home for the highest possible price ASAP
© 2024 Listings courtesy of Canopy MLS as distributed by MLS GRID. All Rights Reserved.
Bought with Marlene Billesdon • Helen Adams Realty

Helping make real estate simple, fun and stress-free!







