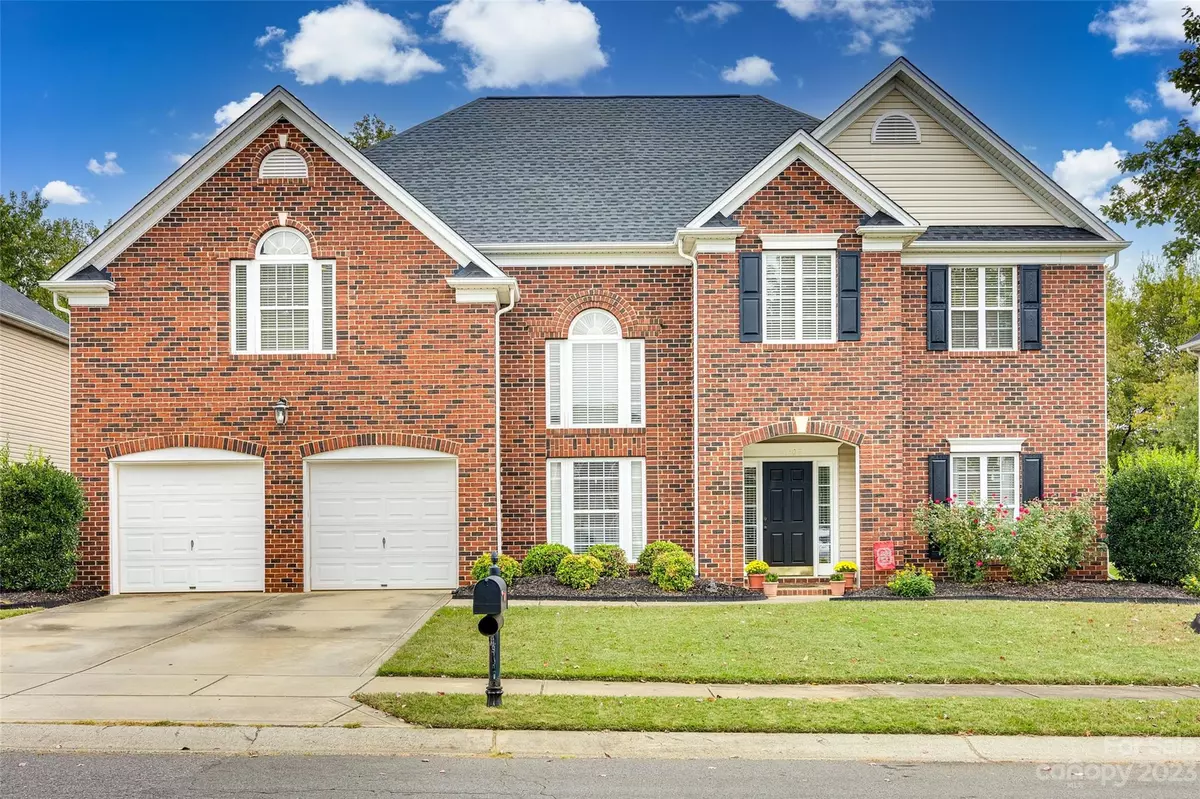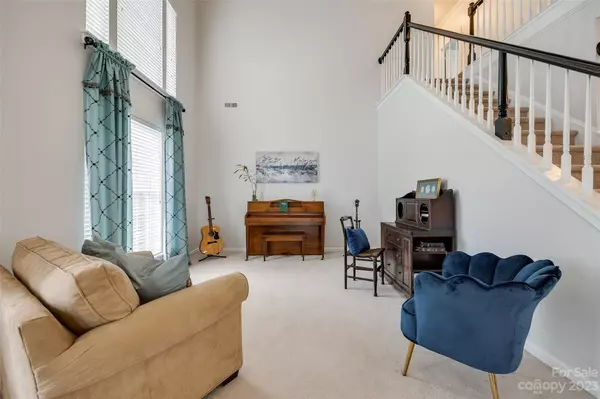$530,000
$530,000
For more information regarding the value of a property, please contact us for a free consultation.
5 Beds
3 Baths
3,494 SqFt
SOLD DATE : 11/22/2023
Key Details
Sold Price $530,000
Property Type Single Family Home
Sub Type Single Family Residence
Listing Status Sold
Purchase Type For Sale
Square Footage 3,494 sqft
Price per Sqft $151
Subdivision Huntington Forest
MLS Listing ID 4077891
Sold Date 11/22/23
Style Transitional
Bedrooms 5
Full Baths 3
HOA Fees $45/qua
HOA Y/N 1
Abv Grd Liv Area 3,494
Year Built 2004
Lot Size 9,060 Sqft
Acres 0.208
Property Description
Welcome home to this meticulously cared for and well built Shea home! With almost 3500 square ft of living space,there's plenty of room for you and your loved ones to grow and thrive.Step inside and be greeted by the fresh ambiance of the recently painted interior.The kitchen comes fully equipped with new appliances including a microwave,range, dishwasher,and refrigerator,making meal preparation a breeze.The bathrooms have been tastefully updated with new tile flooring,toilets,sinks,towel bars,and fixtures.Primary bathroom is a true oasis with a complete renovation that includes new tile flooring,a sleek glass shower door,and elegant light fixtures.Two brand-new AC/Furnace units installed less than a year ago.Plus,there are Nest thermostats and smoke detectors throughout for added peace of mind.Located in the highly sought-after Steele Creek area,this property provides access to the best neighborhood amenities, inc shopping centers, the airport,and major interstates for easy commuting.
Location
State NC
County Mecklenburg
Zoning R3CD
Rooms
Main Level Bedrooms 1
Interior
Interior Features Attic Stairs Pulldown
Heating Forced Air, Natural Gas
Cooling Central Air
Flooring Carpet, Hardwood, Tile
Fireplace true
Appliance Dishwasher, Disposal, Electric Cooktop, Electric Oven, Electric Range, Exhaust Fan, Exhaust Hood, Gas Water Heater, Microwave, Plumbed For Ice Maker, Self Cleaning Oven
Exterior
Garage Spaces 2.0
Community Features Clubhouse, Outdoor Pool, Playground, Sidewalks, Street Lights
Utilities Available Cable Available, Cable Connected, Electricity Connected, Fiber Optics, Gas, Phone Connected, Satellite Internet Available, Underground Power Lines, Underground Utilities, Wired Internet Available
Roof Type Shingle
Parking Type Driveway, Attached Garage, Garage Door Opener, Garage Faces Front
Garage true
Building
Lot Description Cleared, Level, Private
Foundation Slab
Sewer Public Sewer
Water City
Architectural Style Transitional
Level or Stories One and One Half
Structure Type Brick Partial,Vinyl
New Construction false
Schools
Elementary Schools Lake Wylie
Middle Schools Southwest
High Schools Palisades
Others
HOA Name Red Rock
Senior Community false
Acceptable Financing Cash, Conventional, FHA, VA Loan
Horse Property None
Listing Terms Cash, Conventional, FHA, VA Loan
Special Listing Condition None
Read Less Info
Want to know what your home might be worth? Contact us for a FREE valuation!

Our team is ready to help you sell your home for the highest possible price ASAP
© 2024 Listings courtesy of Canopy MLS as distributed by MLS GRID. All Rights Reserved.
Bought with Hugh Hieu Nguyen • Southern Homes of the Carolinas, Inc

Helping make real estate simple, fun and stress-free!







