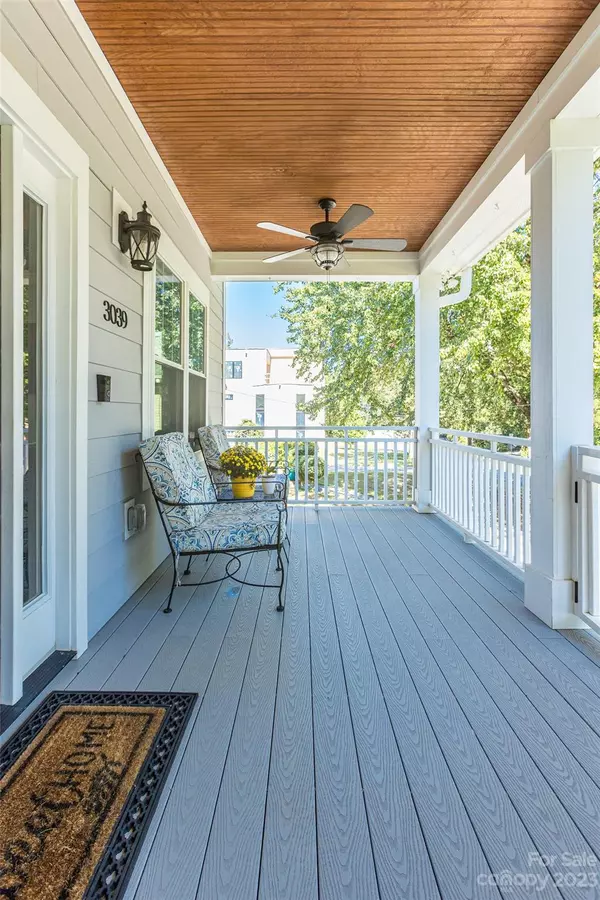$875,000
$890,000
1.7%For more information regarding the value of a property, please contact us for a free consultation.
5 Beds
4 Baths
2,253 SqFt
SOLD DATE : 11/27/2023
Key Details
Sold Price $875,000
Property Type Single Family Home
Sub Type Single Family Residence
Listing Status Sold
Purchase Type For Sale
Square Footage 2,253 sqft
Price per Sqft $388
Subdivision Midwood
MLS Listing ID 4070889
Sold Date 11/27/23
Style Arts and Crafts
Bedrooms 5
Full Baths 3
Half Baths 1
Abv Grd Liv Area 2,253
Year Built 2018
Lot Size 7,405 Sqft
Acres 0.17
Lot Dimensions 50x150
Property Description
Welcome to Midwood’s newest charmer! Boasting FIVE bedrooms, 3.5 baths, and an abundance of natural light, this home is sure to impress. The open floor plan with oak flooring connects interior and exterior living spaces for seamless indoor/outdoor entertaining. The main level hosts the large primary bedroom, walk in closet and 4-piece ensuite with dual vanity, shower stall & large soaker tub. The generously sized secondary bedrooms w/ jack and jill bathrooms offer loads of space for family, home office and guest overflow. The front porch is perfect to enjoy morning coffee while the covered rear porch is perfect for outdoor dining, game day or unwinding after a long day. Pass through the electric gate to access the 2-car garage with walk-up space for ample storage or future living space. The location is a real showstopper. Situated just over a half mile to Midwood Park and a short stroll/roll to the best of Midwood, NODA, Optimist Hall and the greenway. This home is sure to impress!
Location
State NC
County Mecklenburg
Zoning R5
Rooms
Main Level Bedrooms 1
Interior
Interior Features Attic Stairs Pulldown
Heating Central, Forced Air, Heat Pump, Natural Gas
Cooling Ceiling Fan(s), Central Air
Flooring Carpet, Tile, Wood
Fireplace false
Appliance Dishwasher, Disposal, Dryer, Electric Water Heater, Gas Range, Microwave, Plumbed For Ice Maker, Refrigerator, Washer, Washer/Dryer, Wine Refrigerator
Exterior
Garage Spaces 2.0
Fence Back Yard, Electric, Fenced
Roof Type Shingle
Parking Type Driveway, Electric Gate, Detached Garage, Garage Door Opener, On Street
Garage true
Building
Foundation Crawl Space
Sewer Public Sewer
Water City
Architectural Style Arts and Crafts
Level or Stories Two
Structure Type Fiber Cement
New Construction false
Schools
Elementary Schools Shamrock Gardens
Middle Schools Eastway
High Schools Garinger
Others
Senior Community false
Acceptable Financing Cash, Conventional, VA Loan
Listing Terms Cash, Conventional, VA Loan
Special Listing Condition None
Read Less Info
Want to know what your home might be worth? Contact us for a FREE valuation!

Our team is ready to help you sell your home for the highest possible price ASAP
© 2024 Listings courtesy of Canopy MLS as distributed by MLS GRID. All Rights Reserved.
Bought with Jeff King • Savvy + Co Real Estate

Helping make real estate simple, fun and stress-free!







