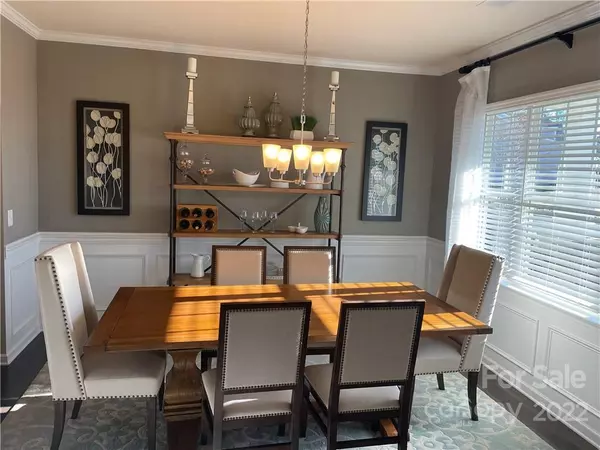$571,219
$601,219
5.0%For more information regarding the value of a property, please contact us for a free consultation.
4 Beds
4 Baths
2,824 SqFt
SOLD DATE : 10/04/2023
Key Details
Sold Price $571,219
Property Type Single Family Home
Sub Type Single Family Residence
Listing Status Sold
Purchase Type For Sale
Square Footage 2,824 sqft
Price per Sqft $202
Subdivision Millbridge
MLS Listing ID 3929362
Sold Date 10/04/23
Bedrooms 4
Full Baths 3
Half Baths 1
Construction Status Proposed
HOA Fees $43
HOA Y/N 1
Abv Grd Liv Area 2,824
Year Built 2022
Lot Size 7,405 Sqft
Acres 0.17
Property Description
The last NEW basement home in Millbridge! Step right in to this beautiful 4 bedroom 3.5 home and you're sure to be impressed. Stunning wood flooring throughout first floor, impressive molding in dining room and entry and large family room with built-in bookcases and gas fireplace. Lovely quartz counters in kitchen with island, gas range and 5-burner cooktop and microwave. Stainless appliances and large single bowl undermount sink. Screened in deck is an extra bonus! Upstairs you'll find a loft area, oversized bedrooms with walk in closets, huge primary bedroom with TWO closets. Unfinished basement provides unlimited opportunities for additional space. Amenities are world-class including pools, slides, lazy river, fitness center, tennis courts, community house with cafe, playgrounds, AIRnasium w/ basketball, trails and more. Don't miss this outstanding opportunity to own a luxurious Hunter basement in Millbridge!
Location
State NC
County Union
Zoning Res
Interior
Interior Features Cable Prewire, Entrance Foyer, Pantry
Heating Forced Air, Natural Gas
Cooling Central Air, Zoned
Flooring Carpet, Tile, Wood
Fireplaces Type Family Room
Fireplace true
Appliance Dishwasher, Disposal, Electric Water Heater, Gas Range, Microwave
Exterior
Garage Spaces 2.0
Community Features Clubhouse, Fitness Center, Outdoor Pool, Playground, Street Lights, Tennis Court(s), Walking Trails
Roof Type Shingle
Parking Type Garage
Garage true
Building
Foundation Basement
Builder Name Lennar Homes
Sewer County Sewer
Water County Water
Level or Stories Two
Structure Type Brick Partial,Hardboard Siding
New Construction true
Construction Status Proposed
Schools
Elementary Schools Waxhaw
Middle Schools Parkwood
High Schools Parkwood
Others
HOA Name Hawthorne
Senior Community false
Acceptable Financing Cash, Conventional
Listing Terms Cash, Conventional
Special Listing Condition None
Read Less Info
Want to know what your home might be worth? Contact us for a FREE valuation!

Our team is ready to help you sell your home for the highest possible price ASAP
© 2024 Listings courtesy of Canopy MLS as distributed by MLS GRID. All Rights Reserved.
Bought with Jackie Waters • Keller Williams Realty

Helping make real estate simple, fun and stress-free!







