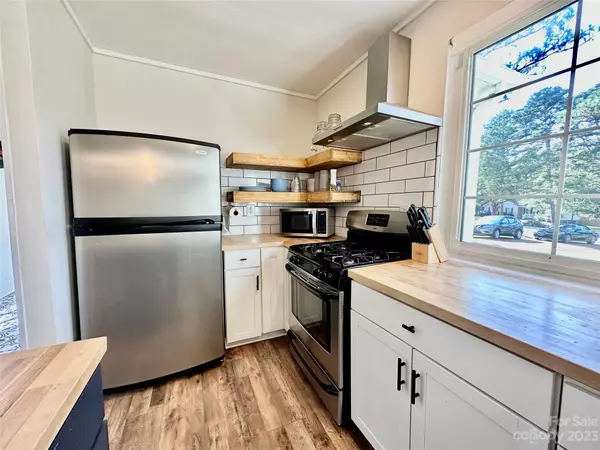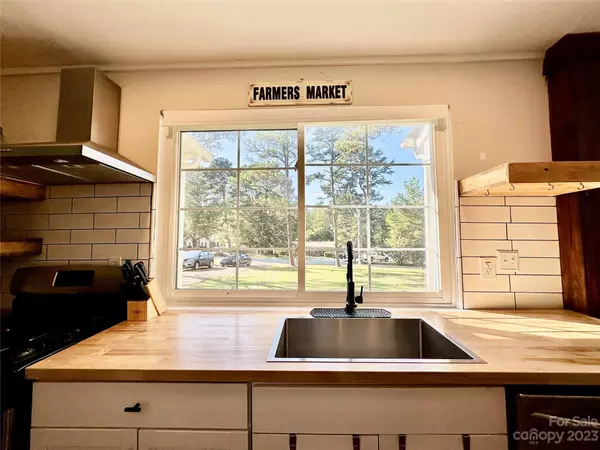$275,000
$287,000
4.2%For more information regarding the value of a property, please contact us for a free consultation.
2 Beds
2 Baths
1,234 SqFt
SOLD DATE : 11/21/2023
Key Details
Sold Price $275,000
Property Type Single Family Home
Sub Type Single Family Residence
Listing Status Sold
Purchase Type For Sale
Square Footage 1,234 sqft
Price per Sqft $222
Subdivision Country Club Estates
MLS Listing ID 4075424
Sold Date 11/21/23
Style Ranch
Bedrooms 2
Full Baths 2
Abv Grd Liv Area 1,234
Year Built 1953
Lot Size 0.630 Acres
Acres 0.63
Property Description
Country Club Estates! This charming, painted brick ranch home is located in a great neighborhood on the south side of Rock Hill. The home was completely updated less than 3 years ago. It has new flooring throughout the house, updated bathrooms with subway tile showers and barn doors, an adorable updated kitchen, a convenient mud/laundry room, new replacement windows, 2 year old HVAC, a wonderful screened in porch and a gas fireplace. There is also a gas stove and gas hookup available for the dryer. The roof was replaced 5 years ago. The back yard is huge and completely fenced in with a new shed and covered storage for your lawn equipment. The street is quiet and there is plenty of room for parking on the graveled drive. No HOA! With close proximity to I77, approximately 3 minutes, it is a great location for commuters! Fabulous home with great curb appeal and tons of potential! Seller is offering up to $5000 in closing costs assistance!
Location
State SC
County York
Zoning SF-3
Rooms
Main Level Bedrooms 2
Interior
Interior Features Attic Stairs Pulldown
Heating Central, Natural Gas
Cooling Central Air
Flooring Tile, Laminate
Fireplaces Type Family Room, Gas, Gas Log
Fireplace true
Appliance Dishwasher, Disposal, Exhaust Hood, Gas Cooktop, Gas Range, Refrigerator
Exterior
Fence Back Yard, Chain Link
Roof Type Shingle
Parking Type Driveway
Garage false
Building
Lot Description Level
Foundation Crawl Space
Sewer Public Sewer
Water City
Architectural Style Ranch
Level or Stories One
Structure Type Brick Full
New Construction false
Schools
Elementary Schools Oakdale
Middle Schools Saluda Trail
High Schools South Pointe (Sc)
Others
Senior Community false
Acceptable Financing Cash, Conventional, FHA, USDA Loan, VA Loan
Listing Terms Cash, Conventional, FHA, USDA Loan, VA Loan
Special Listing Condition None
Read Less Info
Want to know what your home might be worth? Contact us for a FREE valuation!

Our team is ready to help you sell your home for the highest possible price ASAP
© 2024 Listings courtesy of Canopy MLS as distributed by MLS GRID. All Rights Reserved.
Bought with Kimberly Puckett • Lake Wateree Properties

Helping make real estate simple, fun and stress-free!







