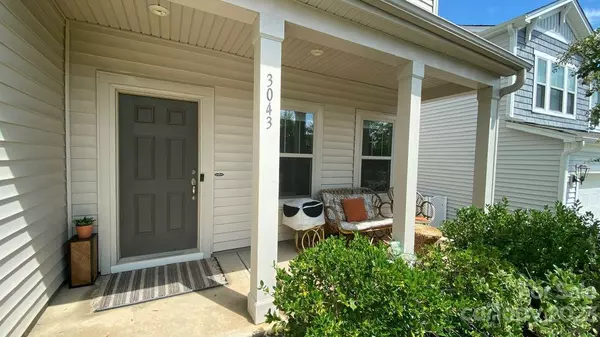$595,000
$595,000
For more information regarding the value of a property, please contact us for a free consultation.
5 Beds
3 Baths
3,158 SqFt
SOLD DATE : 11/17/2023
Key Details
Sold Price $595,000
Property Type Single Family Home
Sub Type Single Family Residence
Listing Status Sold
Purchase Type For Sale
Square Footage 3,158 sqft
Price per Sqft $188
Subdivision Saxon Place
MLS Listing ID 4069805
Sold Date 11/17/23
Style Traditional
Bedrooms 5
Full Baths 3
HOA Fees $81/mo
HOA Y/N 1
Abv Grd Liv Area 3,158
Year Built 2018
Lot Size 6,098 Sqft
Acres 0.14
Property Description
Back on market due to buyer financing. Beautiful Fort Mill home. Delightful open floor plan with a Main Floor Guest Bedroom, Entertainers/chef's Kitchen features a huge Center Kitchen Island, 42" Cabinetry, sleek glass and tile Backsplash, Granite Counter Tops, Pendant Lighting, 5-Burner Gas Cooktop, Wall Oven/Microwave and Dishwasher. There is both a Butler's/coffee nook and Walk-in Pantry. French Doors off Foyer Open to Private First Floor Office (in addition to the 5 bedrooms). In kitchen dinning area. All Baths feature Ceramic Tile Surrounds. A Spacious Great Room features a Gas Fireplace and Windows open to private Rear Yard and expanded patio! The Second Floor opens to a spacious and sunlit Loft, ideal family area. The Master Suite is expansive and features oversized Double Vanity, Luxury Shower and Huge Walk-in Closet. Generous sized Secondary Bedrooms, too. Highly Rated FORT MILL SCHOOLS, LOW SC Taxes and easy access to I-77 make this community a PERFECT CHOICE!
Location
State SC
County York
Zoning UNK
Rooms
Main Level Bedrooms 1
Interior
Interior Features Breakfast Bar, Cable Prewire, Kitchen Island, Open Floorplan, Storage, Walk-In Closet(s), Walk-In Pantry
Heating Central, Natural Gas, Zoned
Cooling Central Air, Dual, Zoned
Flooring Carpet, Laminate
Fireplaces Type Gas Vented, Living Room
Fireplace true
Appliance Bar Fridge, Convection Oven, Dishwasher, Disposal, Dryer, Dual Flush Toilets, ENERGY STAR Qualified Washer, ENERGY STAR Qualified Dishwasher, ENERGY STAR Qualified Dryer, Exhaust Fan, Freezer, Gas Cooktop, Gas Oven, Gas Range, Gas Water Heater, Microwave, Refrigerator, Self Cleaning Oven, Wall Oven, Washer
Exterior
Exterior Feature In-Ground Irrigation, Lawn Maintenance
Garage Spaces 2.0
Fence Back Yard
Community Features Sidewalks
Roof Type Composition
Parking Type Driveway, Attached Garage, Garage Door Opener, Garage Faces Front, On Street
Garage true
Building
Lot Description Corner Lot
Foundation Slab
Sewer Public Sewer
Water Public
Architectural Style Traditional
Level or Stories Two
Structure Type Shingle/Shake,Vinyl
New Construction false
Schools
Elementary Schools Sugar Creek
Middle Schools Springfield
High Schools Nation Ford
Others
Senior Community false
Special Listing Condition None
Read Less Info
Want to know what your home might be worth? Contact us for a FREE valuation!

Our team is ready to help you sell your home for the highest possible price ASAP
© 2024 Listings courtesy of Canopy MLS as distributed by MLS GRID. All Rights Reserved.
Bought with George Joseph • KJ Realty LLC

Helping make real estate simple, fun and stress-free!







