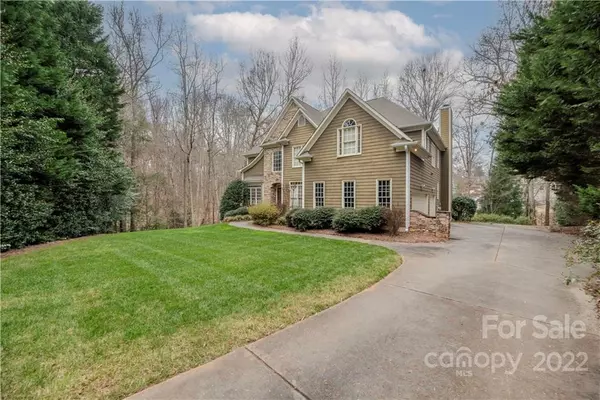$800,000
$849,999
5.9%For more information regarding the value of a property, please contact us for a free consultation.
5 Beds
5 Baths
3,194 SqFt
SOLD DATE : 11/17/2023
Key Details
Sold Price $800,000
Property Type Single Family Home
Sub Type Single Family Residence
Listing Status Sold
Purchase Type For Sale
Square Footage 3,194 sqft
Price per Sqft $250
Subdivision Town Heights
MLS Listing ID 3930665
Sold Date 11/17/23
Bedrooms 5
Full Baths 4
Half Baths 1
Construction Status Completed
HOA Fees $16/qua
HOA Y/N 1
Abv Grd Liv Area 3,194
Year Built 2001
Lot Size 0.572 Acres
Acres 0.572
Property Description
REASONABLE OFFERS CONSIDERED. Quiet 37 home neighborhood nestled between the Town of Cornelius & Town of Davidson. Short distance to Downtown Davidson & and all it has to offer! (Cornelius address but a few yards from Davidson). Zoned Davidson K-8 schools (only 2/10 mi from neighborhood).Only 3/4 of a mile south of downtown Davidson & one mile north of downtown Cornelius you will find this 2001 5 bdrms & 4.5 baths on a cul-de-sac w/ long curvy drive to welcome you home. Large kitchen with 42" wood cabinetry & granite countertops. Large bright 2 story vaulted great room w/ stacked stone wood burning fireplace w/ abundance of windows looking out onto the stunning private wooded backyard. Bright oversized primary suite w/ a cozy sitting area w/ gas log fireplace. En suite bath w/ his/her closets, dual vanities & large jetted whirlpool tub. Good sized Secondary bedrooms separated from Owners Suite with full bath in hallway. Extended deck off Kitchen looking into a private wooded backyard.
Location
State NC
County Mecklenburg
Zoning NR
Rooms
Basement Basement Shop
Main Level Bedrooms 1
Interior
Interior Features Cable Prewire, Entrance Foyer, Garden Tub, Kitchen Island, Tray Ceiling(s), Walk-In Closet(s), Whirlpool
Heating Forced Air, Natural Gas
Cooling Ceiling Fan(s), Central Air
Flooring Carpet, Tile, Wood
Appliance Convection Oven, Dishwasher, Disposal, Electric Cooktop, Electric Oven, Exhaust Fan, Gas Water Heater, Oven, Plumbed For Ice Maker, Refrigerator
Exterior
Garage Spaces 3.0
Community Features Walking Trails
Roof Type Shingle
Parking Type Attached Garage, Garage Faces Side, Parking Space(s)
Garage true
Building
Lot Description Cul-De-Sac, Green Area, Hilly, Private, Wooded, Wooded
Foundation Crawl Space
Sewer Public Sewer
Water City
Level or Stories Two
Structure Type Hardboard Siding,Stone,Wood
New Construction false
Construction Status Completed
Schools
Elementary Schools Davidson K-8
Middle Schools Davidson K-8
High Schools William Amos Hough
Others
HOA Name Herman Mgmt
Senior Community false
Acceptable Financing Cash, Conventional
Listing Terms Cash, Conventional
Special Listing Condition None
Read Less Info
Want to know what your home might be worth? Contact us for a FREE valuation!

Our team is ready to help you sell your home for the highest possible price ASAP
© 2024 Listings courtesy of Canopy MLS as distributed by MLS GRID. All Rights Reserved.
Bought with Daniel Christmann • Christmann Realty

Helping make real estate simple, fun and stress-free!







