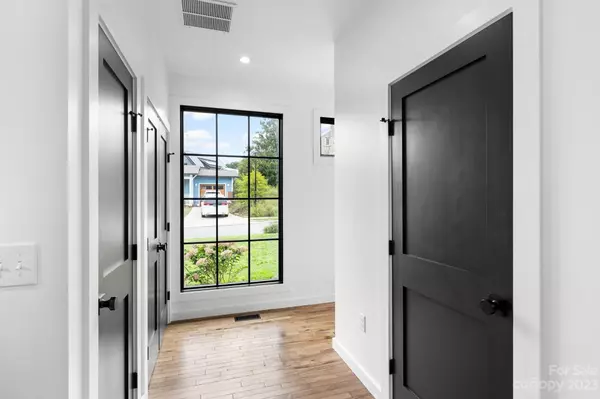$1,200,000
$1,200,000
For more information regarding the value of a property, please contact us for a free consultation.
5 Beds
4 Baths
3,778 SqFt
SOLD DATE : 11/13/2023
Key Details
Sold Price $1,200,000
Property Type Single Family Home
Sub Type Single Family Residence
Listing Status Sold
Purchase Type For Sale
Square Footage 3,778 sqft
Price per Sqft $317
Subdivision Malvern Walk
MLS Listing ID 4065969
Sold Date 11/13/23
Style Modern
Bedrooms 5
Full Baths 3
Half Baths 1
Construction Status Completed
Abv Grd Liv Area 2,519
Year Built 2021
Lot Size 10,890 Sqft
Acres 0.25
Property Description
Why settle for basic when you can have extraordinary! Check out this modern 5BR/3.5ba home in the lovely west side community of Malvern Walk. As the builders personal home there's quality around every corner and it shows! From the open floor plan with soaring ceilings to the daylight lower level, you'll have room for everyone in this pristine property. Huge windows on all 3 floors plus all the things you look for in the perfect home such as a spacious kitchen with gas range and pantry, primary on main with spa-like bathroom and walk-in closets, laundry room with folding and hanging station, a proper entry way with multiple storage closets and a mudroom off the one-car garage. It also offers a spacious upstairs loft surrounded by 3 more bedrooms and the lower level has the 5th BR, full bath and a huge walk-out flex space that you can use so many ways. Add to that a magnificent covered deck overlooking a private backyard and you'll start to understand why this home is a must see!
Location
State NC
County Buncombe
Zoning RS4
Rooms
Basement Daylight, Exterior Entry, Finished, Full, Interior Entry, Storage Space, Walk-Out Access
Main Level Bedrooms 1
Interior
Interior Features Breakfast Bar, Cathedral Ceiling(s), Entrance Foyer, Kitchen Island, Open Floorplan, Pantry, Walk-In Closet(s)
Heating Electric, Heat Pump, Natural Gas, Zoned
Cooling Central Air, Heat Pump, Zoned
Flooring Tile, Wood
Fireplace false
Appliance Dishwasher, Disposal, Exhaust Hood, Gas Range, Refrigerator, Tankless Water Heater
Exterior
Garage Spaces 1.0
Utilities Available Cable Connected, Gas, Underground Power Lines, Wired Internet Available
Roof Type Metal
Parking Type Driveway, Attached Garage
Garage true
Building
Foundation Basement
Sewer Public Sewer
Water City
Architectural Style Modern
Level or Stories Two
Structure Type Hardboard Siding,Wood
New Construction false
Construction Status Completed
Schools
Elementary Schools Asheville City
Middle Schools Asheville
High Schools Asheville
Others
Senior Community false
Restrictions Other - See Remarks
Acceptable Financing Cash, Conventional
Listing Terms Cash, Conventional
Special Listing Condition None
Read Less Info
Want to know what your home might be worth? Contact us for a FREE valuation!

Our team is ready to help you sell your home for the highest possible price ASAP
© 2024 Listings courtesy of Canopy MLS as distributed by MLS GRID. All Rights Reserved.
Bought with CarrieWelles Craven • Mosaic Community Lifestyle Realty

Helping make real estate simple, fun and stress-free!







