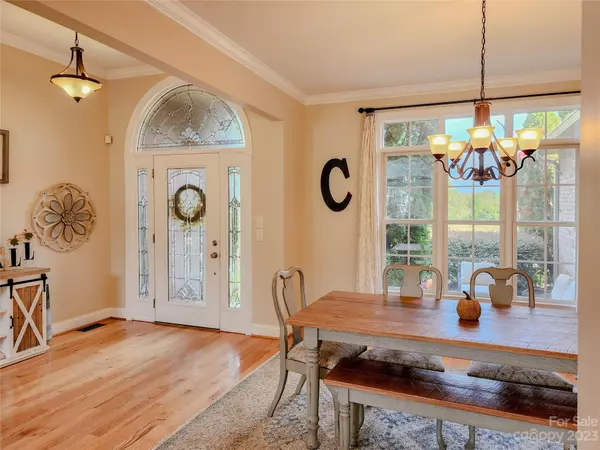$550,000
$560,000
1.8%For more information regarding the value of a property, please contact us for a free consultation.
5 Beds
4 Baths
2,887 SqFt
SOLD DATE : 11/16/2023
Key Details
Sold Price $550,000
Property Type Single Family Home
Sub Type Single Family Residence
Listing Status Sold
Purchase Type For Sale
Square Footage 2,887 sqft
Price per Sqft $190
Subdivision Pebble Creek
MLS Listing ID 4077605
Sold Date 11/16/23
Bedrooms 5
Full Baths 4
HOA Fees $15/ann
HOA Y/N 1
Abv Grd Liv Area 2,887
Year Built 2008
Lot Size 0.820 Acres
Acres 0.82
Property Description
Welcome to this stunning home situated in the sought-after Pebble Creek community. The open floor plan is perfect for entertaining, with a large living room boasting high ceilings and a cozy fireplace with gas logs. There is a separate dining room and a breakfast nook area. The primary suite, located on the main level, is generously sized and features tray ceilings. The ensuite bathroom features a tiled shower, double vanity, and an organized walk-in closet. Additionally, there is a laundry/mud room conveniently located off the garage. Storage space is abundant, with a large attic space and a spacious three-car garage. For pet owners, there is a fenced area specifically designed for your furry friends. Enjoy the outdoors by savoring a refreshing drink on your back patio or front sitting area, or take a leisurely stroll through the peaceful neighborhood on the nearby sidewalk. Don't miss out on the opportunity to make this your dream home!
**Showings begin Friday 10/13 after 4pm
Location
State NC
County Cleveland
Zoning R10
Rooms
Main Level Bedrooms 4
Interior
Heating Heat Pump
Cooling Central Air
Appliance Dishwasher, Electric Range, Exhaust Hood, Refrigerator
Exterior
Garage Spaces 2.0
Fence Fenced
Parking Type Attached Garage
Garage true
Building
Foundation Crawl Space
Sewer Public Sewer
Water City
Level or Stories Two
Structure Type Brick Full
New Construction false
Schools
Elementary Schools Springmore
Middle Schools Crest
High Schools Crest
Others
HOA Name Pebble Creek Home Owners Association of Cleveland
Senior Community false
Restrictions Other - See Remarks
Acceptable Financing Cash, Conventional, FHA, USDA Loan, VA Loan
Listing Terms Cash, Conventional, FHA, USDA Loan, VA Loan
Special Listing Condition None
Read Less Info
Want to know what your home might be worth? Contact us for a FREE valuation!

Our team is ready to help you sell your home for the highest possible price ASAP
© 2024 Listings courtesy of Canopy MLS as distributed by MLS GRID. All Rights Reserved.
Bought with Rachael Powell • Premier South

Helping make real estate simple, fun and stress-free!







