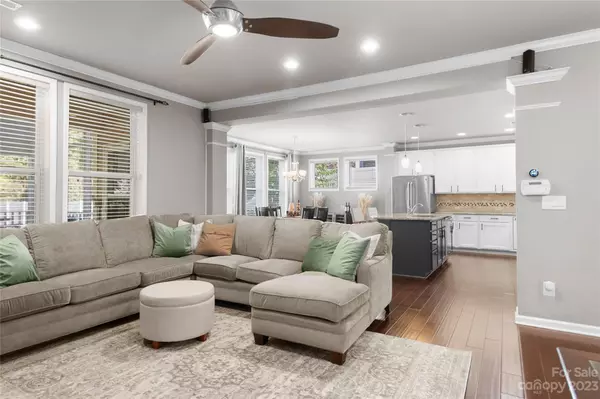$705,000
$725,000
2.8%For more information regarding the value of a property, please contact us for a free consultation.
5 Beds
4 Baths
3,068 SqFt
SOLD DATE : 11/16/2023
Key Details
Sold Price $705,000
Property Type Single Family Home
Sub Type Single Family Residence
Listing Status Sold
Purchase Type For Sale
Square Footage 3,068 sqft
Price per Sqft $229
Subdivision Westmoreland
MLS Listing ID 4071133
Sold Date 11/16/23
Style Transitional
Bedrooms 5
Full Baths 3
Half Baths 1
HOA Fees $28
HOA Y/N 1
Abv Grd Liv Area 3,068
Year Built 2011
Lot Size 0.270 Acres
Acres 0.27
Property Description
THIS HOME HAS IT ALL!! Five bedrooms on three levels, over 3,000 square feet of living space, one of the largest lots in the sought-after Westmoreland community, private fenced in backyard and a recently updated kitchen. Plus, this home has been lovingly and impeccably maintained, is situated at the end of a private street with a short walk to McDowell Creek Greenway and offers a huge screened-in porch adjacent to a stone terrace...perfect for morning coffee and evening campfires.
Key features include: hardwood floors throughout the main, home office on the main level, third floor ensuite bedroom, professionally landscaped yard, electric fireplace, second floor laundry, oversized master suite and open floor plan.
Conveniently located within a short walking distance to Birkdale Village, Robbins Park and the community's amenities.
HURRY! THIS IS YOUR HOME FOR THE HOLIDAYS!
Location
State NC
County Mecklenburg
Zoning NR
Interior
Interior Features Attic Stairs Pulldown, Cable Prewire, Garden Tub, Kitchen Island, Open Floorplan, Pantry, Storage, Vaulted Ceiling(s), Walk-In Closet(s)
Heating Natural Gas, Zoned
Cooling Ceiling Fan(s), Central Air, Heat Pump, Multi Units, Zoned
Flooring Carpet, Wood
Fireplaces Type Electric, Living Room
Fireplace true
Appliance Dishwasher, Disposal, Exhaust Fan, Exhaust Hood, Gas Cooktop, Microwave, Oven, Plumbed For Ice Maker, Self Cleaning Oven
Exterior
Garage Spaces 2.0
Fence Back Yard
Community Features Clubhouse, Outdoor Pool, Street Lights, Walking Trails
Roof Type Shingle
Parking Type Driveway, Attached Garage
Garage true
Building
Lot Description Level, Open Lot, Private, Wooded
Foundation Slab
Sewer Public Sewer
Water City
Architectural Style Transitional
Level or Stories Three
Structure Type Fiber Cement,Other - See Remarks
New Construction false
Schools
Elementary Schools J.V. Washam
Middle Schools Bailey
High Schools William Amos Hough
Others
HOA Name Cedar Management Group
Senior Community false
Restrictions Architectural Review,Deed,Subdivision
Acceptable Financing Cash, Conventional, FHA, USDA Loan, VA Loan
Listing Terms Cash, Conventional, FHA, USDA Loan, VA Loan
Special Listing Condition None
Read Less Info
Want to know what your home might be worth? Contact us for a FREE valuation!

Our team is ready to help you sell your home for the highest possible price ASAP
© 2024 Listings courtesy of Canopy MLS as distributed by MLS GRID. All Rights Reserved.
Bought with Jill Gibson • Allen Tate Lake Norman

Helping make real estate simple, fun and stress-free!







