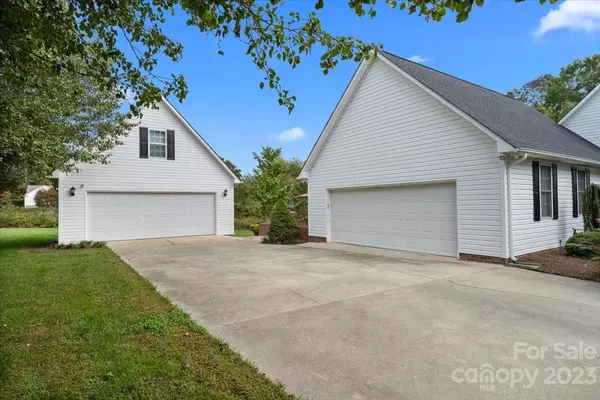$525,000
$525,000
For more information regarding the value of a property, please contact us for a free consultation.
3 Beds
3 Baths
2,026 SqFt
SOLD DATE : 11/13/2023
Key Details
Sold Price $525,000
Property Type Single Family Home
Sub Type Single Family Residence
Listing Status Sold
Purchase Type For Sale
Square Footage 2,026 sqft
Price per Sqft $259
Subdivision Cameron Acres
MLS Listing ID 4033328
Sold Date 11/13/23
Style Traditional
Bedrooms 3
Full Baths 2
Half Baths 1
Abv Grd Liv Area 2,026
Year Built 1998
Lot Size 1.270 Acres
Acres 1.27
Property Description
Meticulously cared for and perfectly placed on a beautifully landscaped 1.27 acre lot! Located in a private cul-de-sac and an established neighborhood with no HOA's! Enjoy our sweet southern seasons from the front porch, patio or back deck! Across the threshold you will fall in love with the hardwood floors and open living room that invites you in! The formal dining and breakfast area are ready for serving all your favorite meals to your guests! The kitchen has granite counter tops, stainless appliances and lots of custom cabinetry! The main floor also boasts the primary suite with a primary bath ready for rest and relaxing, a laundry room, half bath and office! Upstairs you will find two more bedrooms and a full bath! There is an attached over sized two car garage and a detached two car garage with workshop area and unfinished loft area! All of this is located close to schools, shopping, dining and parks! Hurry home to 1560 Glenway Road!
Location
State SC
County York
Zoning RSF-40
Rooms
Main Level Bedrooms 1
Interior
Interior Features Attic Walk In, Garden Tub, Pantry, Walk-In Closet(s), Walk-In Pantry
Heating Central, Natural Gas
Cooling Central Air
Flooring Carpet, Tile, Wood
Fireplaces Type Gas Log, Living Room
Fireplace true
Appliance Dishwasher, Electric Cooktop, Microwave
Exterior
Garage Spaces 4.0
Utilities Available Electricity Connected
Roof Type Shingle
Parking Type Driveway, Attached Garage, Detached Garage, Garage Door Opener, Garage Faces Front, Garage Faces Side, Garage Shop
Garage true
Building
Lot Description Level, Wooded
Foundation Crawl Space
Sewer Septic Installed
Water Well
Architectural Style Traditional
Level or Stories Two
Structure Type Vinyl
New Construction false
Schools
Elementary Schools Griggs Road
Middle Schools Clover
High Schools Clover
Others
Senior Community false
Acceptable Financing Cash, Conventional, FHA, USDA Loan, VA Loan
Listing Terms Cash, Conventional, FHA, USDA Loan, VA Loan
Special Listing Condition None
Read Less Info
Want to know what your home might be worth? Contact us for a FREE valuation!

Our team is ready to help you sell your home for the highest possible price ASAP
© 2024 Listings courtesy of Canopy MLS as distributed by MLS GRID. All Rights Reserved.
Bought with Wendy Dickinson • Coldwell Banker Realty

Helping make real estate simple, fun and stress-free!







