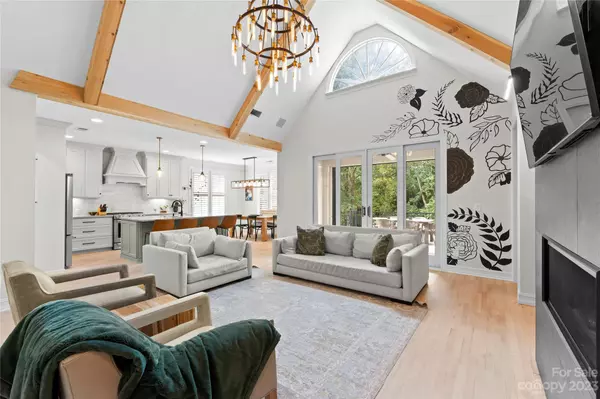$790,000
$779,000
1.4%For more information regarding the value of a property, please contact us for a free consultation.
3 Beds
2 Baths
2,581 SqFt
SOLD DATE : 11/13/2023
Key Details
Sold Price $790,000
Property Type Single Family Home
Sub Type Single Family Residence
Listing Status Sold
Purchase Type For Sale
Square Footage 2,581 sqft
Price per Sqft $306
Subdivision River Run
MLS Listing ID 4081516
Sold Date 11/13/23
Bedrooms 3
Full Baths 2
HOA Fees $66/ann
HOA Y/N 1
Abv Grd Liv Area 2,581
Year Built 2001
Lot Size 10,454 Sqft
Acres 0.24
Property Description
Beautifully Renovated Ranch Style Home in Davidson's River Run Neighborhood. Open Floor Plan w/ Soaring Vaulted Ceiling. Gorgeous Entertainer's Kitchen featuring Extended Cabinets, Quartzite Countertops & Backsplash, Large Island & Farm Sink. Beautiful Wood Floors. Sleek Gas Fireplace Flanked by Stylish Built-ins. Tons of Natural Light. Designer Lighting, Crown Moulding & Wainscoting. Plantation Shutters. Relaxing Primary Bedroom w/ Access to Porch. Dreamy En Suite w/ Heated Floors, Free Standing Soaking Tub, & Walk-in Shower w/ a Beautiful Tile Accent Wall. Bonus Room above the Garage. Covered Porch w/ Retractable Screen, Opens to the Oversized Trex Deck Overlooking the Fenced Backyard. River Run offers a Complete Country Club Lifestyle for every member of the family. Members & guests enjoy a Championship Level Golf Course, Tennis & Fitness Facilities, Swimming & Dining. *Access to Country Club requires membership not included in the HOA dues. Multiple membership levels are available.
Location
State NC
County Mecklenburg
Zoning PUD
Rooms
Main Level Bedrooms 3
Interior
Interior Features Attic Walk In, Built-in Features, Entrance Foyer, Garden Tub, Kitchen Island, Open Floorplan, Pantry, Tray Ceiling(s), Vaulted Ceiling(s), Walk-In Closet(s)
Heating Central, Natural Gas
Cooling Ceiling Fan(s), Central Air
Flooring Carpet, Tile, Wood
Fireplaces Type Gas, Gas Log, Great Room
Fireplace true
Appliance Dishwasher, Exhaust Hood, Gas Range, Refrigerator, Tankless Water Heater
Exterior
Garage Spaces 2.0
Fence Back Yard
Parking Type Driveway, Attached Garage
Garage true
Building
Foundation Crawl Space
Sewer Public Sewer
Water City
Level or Stories 1 Story/F.R.O.G.
Structure Type Brick Partial
New Construction false
Schools
Elementary Schools Davidson K-8
Middle Schools Bailey
High Schools William Amos Hough
Others
HOA Name First Service Residential
Senior Community false
Special Listing Condition None
Read Less Info
Want to know what your home might be worth? Contact us for a FREE valuation!

Our team is ready to help you sell your home for the highest possible price ASAP
© 2024 Listings courtesy of Canopy MLS as distributed by MLS GRID. All Rights Reserved.
Bought with Chris Zoghby • Real Broker, LLC

Helping make real estate simple, fun and stress-free!







