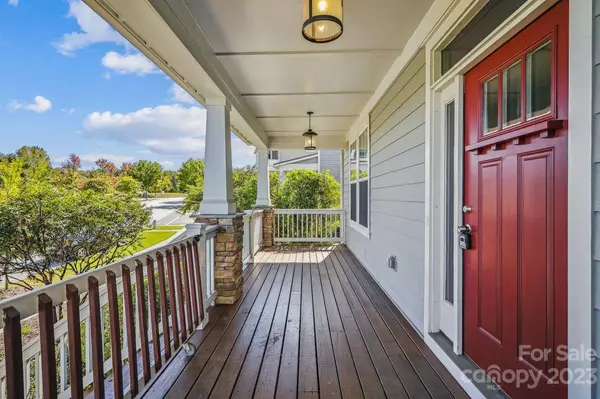$550,000
$569,900
3.5%For more information regarding the value of a property, please contact us for a free consultation.
4 Beds
4 Baths
2,350 SqFt
SOLD DATE : 10/31/2023
Key Details
Sold Price $550,000
Property Type Single Family Home
Sub Type Single Family Residence
Listing Status Sold
Purchase Type For Sale
Square Footage 2,350 sqft
Price per Sqft $234
Subdivision Riverwalk
MLS Listing ID 4074249
Sold Date 10/31/23
Style Arts and Crafts
Bedrooms 4
Full Baths 3
Half Baths 1
HOA Fees $80/ann
HOA Y/N 1
Abv Grd Liv Area 2,350
Year Built 2015
Lot Size 4,791 Sqft
Acres 0.11
Property Description
Gorgeous 4/3/1 with full guest suite with private bath on the main level. Open floor plan with beautiful, spacious kitchen with a large island, stainless appliances, breakfast area and family room with a cozy fireplace on main. Upstairs you will find the primary suite, with tray ceiling, walk in closet & bath with separate garden tub & shower. Upper level also includes 2 ample sized secondary bedrooms a full bath and bonus room. Fully covered rocking chair front porch spans the entire width of the home. Covered rear porch, paver patio and fully fenced yard perfect for entertaining or dining outside. 2 car detached garage. Riverwalk is a unique community located along the beautiful Catawba River in York County, SC. Experience kayaking, fishing, hiking, biking (on and off road) and many more activities just steps away. Home to Rock Hill Outdoor Center with BMX Supercross track, continuum track, velodrome, Close to award winning dining, shopping, I-77 and convenient to uptown Charlotte.
Location
State SC
County York
Zoning C-2
Rooms
Main Level Bedrooms 1
Interior
Interior Features Attic Stairs Pulldown, Breakfast Bar, Garden Tub, Kitchen Island, Open Floorplan, Pantry, Tray Ceiling(s)
Heating Central
Cooling Central Air
Flooring Carpet, Tile, Wood
Fireplaces Type Gas, Gas Log, Great Room
Fireplace true
Appliance Dishwasher, Disposal, Exhaust Fan, Gas Range, Gas Water Heater, Microwave
Exterior
Garage Spaces 2.0
Fence Back Yard, Fenced
Community Features Outdoor Pool, Playground, Recreation Area, Sidewalks, Street Lights, Walking Trails, Other
Utilities Available Cable Available, Electricity Connected, Gas, Underground Power Lines
Roof Type Shingle
Parking Type Driveway, Detached Garage, Garage Door Opener
Garage true
Building
Foundation Crawl Space
Sewer Public Sewer
Water City
Architectural Style Arts and Crafts
Level or Stories Two
Structure Type Hardboard Siding
New Construction false
Schools
Elementary Schools Rock Hill
Middle Schools Sullivan
High Schools Independence
Others
HOA Name William Douglas
Senior Community false
Restrictions Architectural Review
Acceptable Financing Cash, Conventional, FHA, VA Loan
Listing Terms Cash, Conventional, FHA, VA Loan
Special Listing Condition None
Read Less Info
Want to know what your home might be worth? Contact us for a FREE valuation!

Our team is ready to help you sell your home for the highest possible price ASAP
© 2024 Listings courtesy of Canopy MLS as distributed by MLS GRID. All Rights Reserved.
Bought with Jennifer Mosley • RE/MAX Executive

Helping make real estate simple, fun and stress-free!







