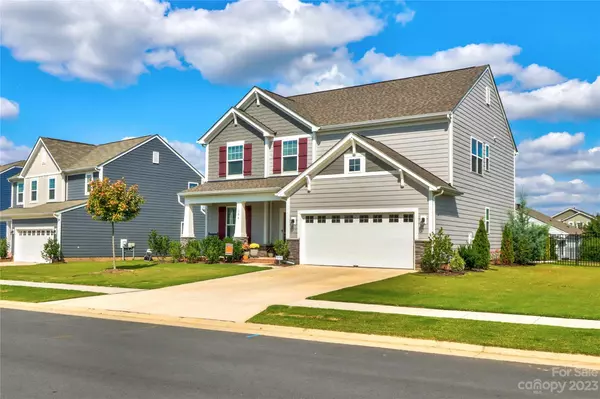$445,000
$445,000
For more information regarding the value of a property, please contact us for a free consultation.
3 Beds
3 Baths
2,561 SqFt
SOLD DATE : 11/06/2023
Key Details
Sold Price $445,000
Property Type Single Family Home
Sub Type Single Family Residence
Listing Status Sold
Purchase Type For Sale
Square Footage 2,561 sqft
Price per Sqft $173
Subdivision Heritage At Neel Ranch
MLS Listing ID 4070339
Sold Date 11/06/23
Style Transitional
Bedrooms 3
Full Baths 2
Half Baths 1
Construction Status Completed
HOA Fees $55/qua
HOA Y/N 1
Abv Grd Liv Area 2,561
Year Built 2020
Lot Size 10,890 Sqft
Acres 0.25
Lot Dimensions 89RFx137x71x135
Property Description
Better than new & just minutes to quaint downtown Mooresville. Owners have poured love into this home, adding many upgrades since purchase - freshly painted interior, French door addition versus single door leading to charming stamped concrete patio w/upgraded landscaping & cord lighting for ambience, aluminum fenced yard, custom powder bath vanity, updated lighting fixtures including pendant lighting over kitchen island, French doors to office area, custom coffee bar area, front door with added transom window and custom built-in primary bedroom closet system to name a few! Home also features LVP flooring throughout main level along with white "shaker" cabinets, granite counters, subway backsplash & SS appliances. Main-level office along with a flex room or optional walk-in pantry/exercise room. Upstairs features a huge bonus, primary w/trey ceiling & 2 additional bedrooms. Level 1/4 acre lot, excellent schools & community pool. So Charming - Expect to be impressed!
Location
State NC
County Iredell
Zoning RLI
Interior
Interior Features Attic Stairs Pulldown, Cable Prewire, Drop Zone, Entrance Foyer, Kitchen Island, Open Floorplan, Pantry, Tray Ceiling(s), Walk-In Closet(s), Walk-In Pantry
Heating Central, Forced Air, Natural Gas
Cooling Ceiling Fan(s), Central Air
Flooring Carpet, Tile, Vinyl
Fireplaces Type Gas, Gas Log, Gas Vented, Great Room
Fireplace true
Appliance Dishwasher, Disposal, Electric Oven, Electric Range, Electric Water Heater, Microwave, Plumbed For Ice Maker, Self Cleaning Oven
Exterior
Garage Spaces 2.0
Fence Back Yard, Fenced, Full
Community Features Outdoor Pool, Recreation Area, Sidewalks, Street Lights
Utilities Available Cable Connected, Electricity Connected, Gas, Satellite Internet Available, Underground Power Lines, Underground Utilities, Wired Internet Available
Roof Type Shingle
Parking Type Driveway, Attached Garage, Garage Door Opener, Garage Faces Front
Garage true
Building
Lot Description Cleared, Level, Paved
Foundation Slab
Builder Name M/I Homes
Sewer Public Sewer
Water City
Architectural Style Transitional
Level or Stories Two
Structure Type Fiber Cement,Stone Veneer
New Construction false
Construction Status Completed
Schools
Elementary Schools Park View / East Mooresville Is
Middle Schools Mooresville
High Schools Mooresville
Others
HOA Name Kuester Management
Senior Community false
Restrictions Subdivision
Acceptable Financing Cash, Conventional, FHA, VA Loan
Listing Terms Cash, Conventional, FHA, VA Loan
Special Listing Condition None
Read Less Info
Want to know what your home might be worth? Contact us for a FREE valuation!

Our team is ready to help you sell your home for the highest possible price ASAP
© 2024 Listings courtesy of Canopy MLS as distributed by MLS GRID. All Rights Reserved.
Bought with Shawn Murphy • Lake Norman Realty, Inc.

Helping make real estate simple, fun and stress-free!







