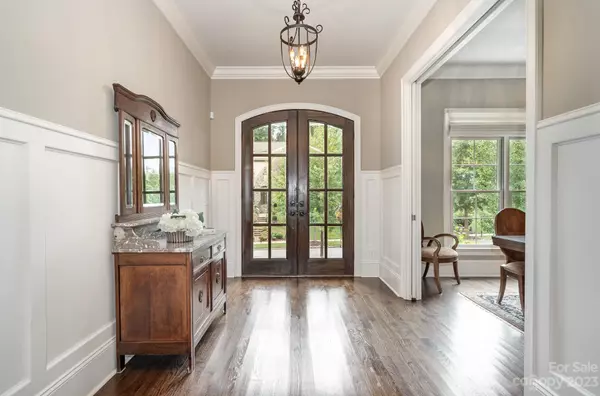$1,675,000
$1,675,000
For more information regarding the value of a property, please contact us for a free consultation.
6 Beds
5 Baths
4,617 SqFt
SOLD DATE : 10/31/2023
Key Details
Sold Price $1,675,000
Property Type Single Family Home
Sub Type Single Family Residence
Listing Status Sold
Purchase Type For Sale
Square Footage 4,617 sqft
Price per Sqft $362
Subdivision River Run
MLS Listing ID 4067057
Sold Date 10/31/23
Style European, Traditional
Bedrooms 6
Full Baths 5
HOA Fees $66/ann
HOA Y/N 1
Abv Grd Liv Area 4,617
Year Built 2014
Lot Size 0.410 Acres
Acres 0.41
Property Description
Spectacular Custom Home in The Reserve at River Run with generous spaces for living and entertaining. The outdoor oasis is stunning with a Heated Saline Pool with Spa & Waterfall Feature including travertine decking, a fire pit and a beautiful stone wall. Screened porch overlooking it all, surrounded by gorgeous landscaping. The interior of the home features large rooms with a wonderful flow. Featuring both a luxury primary AND a private guest suite on the main floor, this home has the floor plan everybody wants! A formal dining room OR an office with pocketing French doors, a chef’s kitchen featuring 60” of all-fridge/all-freezer, a walk-in pantry, stacked lighted cabinets, and a large island all overlooking the vaulted great room with stone fireplace. Each bedroom has its own bath. This home offers either 6 bedrooms or 5 bedrooms with a large bonus. Surround sound and high end features adorn this wonderfully maintained home. All of this in charming Davidson! Welcome Home!
Location
State NC
County Mecklenburg
Zoning PUD
Rooms
Main Level Bedrooms 2
Interior
Interior Features Attic Walk In, Built-in Features, Cable Prewire, Drop Zone, Entrance Foyer, Hot Tub, Kitchen Island, Open Floorplan, Pantry, Storage, Tray Ceiling(s), Vaulted Ceiling(s), Walk-In Closet(s), Walk-In Pantry
Heating Central, Forced Air
Cooling Central Air, Zoned
Flooring Carpet, Tile, Wood
Fireplaces Type Fire Pit, Great Room, Outside, Primary Bedroom
Fireplace true
Appliance Dishwasher, Disposal, Double Oven, Gas Range, Plumbed For Ice Maker
Exterior
Exterior Feature Fire Pit, Hot Tub, In-Ground Irrigation, In Ground Pool, Other - See Remarks
Garage Spaces 3.0
Fence Back Yard, Fenced
Community Features Playground, Pond, Sidewalks, Street Lights, Walking Trails
Utilities Available Electricity Connected, Gas, Underground Power Lines
Roof Type Composition
Parking Type Driveway, Attached Garage, Garage Faces Side, Keypad Entry
Garage true
Building
Lot Description Level, Private, Wooded
Foundation Crawl Space
Sewer Public Sewer
Water City
Architectural Style European, Traditional
Level or Stories Two
Structure Type Brick Full
New Construction false
Schools
Elementary Schools Davidson K-8
Middle Schools Davidson K-8
High Schools William Amos Hough
Others
HOA Name First Service Residential
Senior Community false
Restrictions Architectural Review,Manufactured Home Not Allowed,Modular Not Allowed,Subdivision
Acceptable Financing Cash, Conventional
Listing Terms Cash, Conventional
Special Listing Condition None
Read Less Info
Want to know what your home might be worth? Contact us for a FREE valuation!

Our team is ready to help you sell your home for the highest possible price ASAP
© 2024 Listings courtesy of Canopy MLS as distributed by MLS GRID. All Rights Reserved.
Bought with Josh Dearing • SERHANT

Helping make real estate simple, fun and stress-free!







