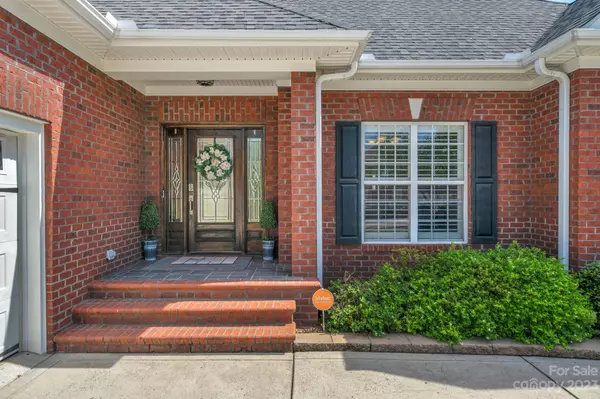$670,000
$635,000
5.5%For more information regarding the value of a property, please contact us for a free consultation.
4 Beds
3 Baths
2,936 SqFt
SOLD DATE : 10/30/2023
Key Details
Sold Price $670,000
Property Type Single Family Home
Sub Type Single Family Residence
Listing Status Sold
Purchase Type For Sale
Square Footage 2,936 sqft
Price per Sqft $228
Subdivision Stoney Creek
MLS Listing ID 4060630
Sold Date 10/30/23
Style Transitional
Bedrooms 4
Full Baths 2
Half Baths 1
Abv Grd Liv Area 2,936
Year Built 2003
Lot Size 0.460 Acres
Acres 0.46
Lot Dimensions 146x94x186x75x122
Property Description
Paradise awaits! Every day will feel like vacation right in your own back yard. Many updates throughout. Updated Kitchen, all new cabinetry w/soft close doors & drawers & display cabinets, Granite Countertops & SS appliances. Great Room features a stunning updated contemporary Gas Fireplace w/glass crystals. Primary Suite w/double trey ceiling, dual closets w/built ins. Enjoy relaxing in the fully updated luxury Spa Like Bathroom, huge walk-in shower/stand-alone tub & custom barn style glass shower doors. Laundry/mud room w/cabinetry, two storage closets & sink. Plantation shutter throughout, new LVP flooring & updated lighting, detailed moldings & trim. Private Backyard Oasis w/salt water pool & fully equipped pavilion for entertaining. New pool liner, updated pool decking in a temperature resistant material, outdoor pavilion w/a full Kitchen, weather proof cabinetry, travertine floors & porcelain walls, Half Bath & outdoor shower. Inviting you to create unforgettable memories.
Location
State NC
County Union
Zoning AP4
Rooms
Main Level Bedrooms 3
Interior
Interior Features Attic Walk In
Heating Central, Natural Gas
Cooling Ceiling Fan(s), Central Air, Electric
Flooring Carpet, Tile, Vinyl
Fireplaces Type Gas, Great Room
Fireplace true
Appliance Dishwasher, Disposal, Double Oven, Gas Cooktop, Microwave, Self Cleaning Oven
Exterior
Exterior Feature In-Ground Irrigation, Outdoor Kitchen, Outdoor Shower, In Ground Pool, Other - See Remarks
Garage Spaces 2.0
Fence Back Yard, Fenced, Privacy
Utilities Available Cable Available, Electricity Connected, Fiber Optics, Gas
Roof Type Shingle
Parking Type Driveway, Attached Garage
Garage true
Building
Lot Description Corner Lot
Foundation Crawl Space
Sewer County Sewer
Water County Water
Architectural Style Transitional
Level or Stories One and One Half
Structure Type Brick Full, Vinyl
New Construction false
Schools
Elementary Schools Shiloh
Middle Schools Sun Valley
High Schools Sun Valley
Others
Senior Community false
Acceptable Financing Cash, Conventional
Listing Terms Cash, Conventional
Special Listing Condition None
Read Less Info
Want to know what your home might be worth? Contact us for a FREE valuation!

Our team is ready to help you sell your home for the highest possible price ASAP
© 2024 Listings courtesy of Canopy MLS as distributed by MLS GRID. All Rights Reserved.
Bought with Allison Long • EXP Realty LLC Ballantyne

Helping make real estate simple, fun and stress-free!







