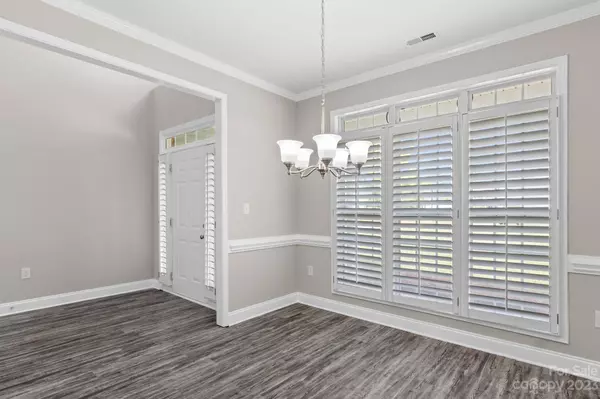$442,500
$449,900
1.6%For more information regarding the value of a property, please contact us for a free consultation.
4 Beds
3 Baths
2,102 SqFt
SOLD DATE : 10/31/2023
Key Details
Sold Price $442,500
Property Type Single Family Home
Sub Type Single Family Residence
Listing Status Sold
Purchase Type For Sale
Square Footage 2,102 sqft
Price per Sqft $210
Subdivision Wilkerson Farms
MLS Listing ID 4071179
Sold Date 10/31/23
Style Transitional
Bedrooms 4
Full Baths 2
Half Baths 1
Construction Status Completed
Abv Grd Liv Area 2,102
Year Built 2004
Lot Size 0.540 Acres
Acres 0.54
Property Description
STUNNING home, NEWLY remodeled & ready for you! GORGEOUS LVP flooring throughout the entire downstairs! Custom shutters throughout as well! LOTS of space for entertaining! Great room features homey gas log FP. Kitchen is AWESOME featuring white shaker cabinets, granite countertops w/SS Appliances & BIG pantry too! One half bath & Laundry finish the Main Level. UP: All bedrooms are upstairs. The whole floor is covered in plush carpeting that gives that luxury feel! The 2 guest suites are great sized & share the hallway full bath granite vanity & tub/shower combo. Primary suite is AMAZING w/Double tray ceiling, HUGE his/hers closets & lots of windows. Primary bath is top of the line GORGEOUS w/dual granite vanity, luxury garden tub w/jets & walk-in shower! Bed/bonus room would be perfect for movie room, game room, etc...the possibilities are endless! Enjoy the outdoors with your Front Wrap-around porch or in the Rear Screen Porch! Storage Shed for Gardening tools! Come see!
Location
State NC
County Union
Zoning AQ1
Interior
Interior Features Attic Other, Garden Tub, Open Floorplan, Pantry, Tray Ceiling(s), Walk-In Closet(s)
Heating Central, Electric, Forced Air, Natural Gas
Cooling Central Air, Electric
Flooring Carpet, Vinyl
Fireplaces Type Gas Log, Great Room
Fireplace true
Appliance Dishwasher, Disposal, Dual Flush Toilets, Electric Range, Electric Water Heater, Microwave, Plumbed For Ice Maker, Self Cleaning Oven
Exterior
Utilities Available Electricity Connected, Gas
Roof Type Composition
Parking Type Driveway, Attached Garage, Garage Door Opener, Garage Faces Side
Garage true
Building
Lot Description Cleared, Wooded
Foundation Slab
Builder Name Custom
Sewer County Sewer
Water County Water
Architectural Style Transitional
Level or Stories Two
Structure Type Brick Partial, Vinyl
New Construction false
Construction Status Completed
Schools
Elementary Schools Shiloh
Middle Schools Sun Valley
High Schools Sun Valley
Others
Senior Community false
Acceptable Financing Cash, Conventional, VA Loan
Listing Terms Cash, Conventional, VA Loan
Special Listing Condition None
Read Less Info
Want to know what your home might be worth? Contact us for a FREE valuation!

Our team is ready to help you sell your home for the highest possible price ASAP
© 2024 Listings courtesy of Canopy MLS as distributed by MLS GRID. All Rights Reserved.
Bought with Helen Harp • Keller Williams Ballantyne Area

Helping make real estate simple, fun and stress-free!







