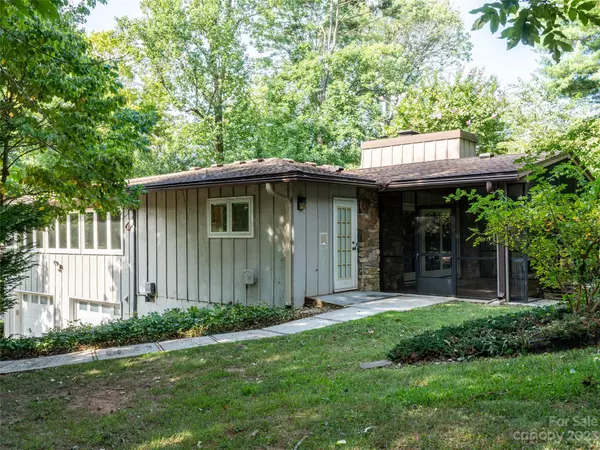$889,500
$999,999
11.0%For more information regarding the value of a property, please contact us for a free consultation.
4 Beds
3 Baths
2,770 SqFt
SOLD DATE : 10/27/2023
Key Details
Sold Price $889,500
Property Type Single Family Home
Sub Type Single Family Residence
Listing Status Sold
Purchase Type For Sale
Square Footage 2,770 sqft
Price per Sqft $321
Subdivision Grove Park
MLS Listing ID 4064428
Sold Date 10/27/23
Bedrooms 4
Full Baths 3
Abv Grd Liv Area 2,219
Year Built 1965
Lot Size 0.270 Acres
Acres 0.27
Property Description
Breathe new life into this stunning mid-century modern gem on a wooded corner lot, where shady sidewalks lead to brand-new parks, a golf course, and the iconic Grove Park Inn. High, vaulted ceilings and 2019 oversized windows provide natural light. If you enjoy wooden beams, impressive stonework, and 1960s architecture, this well-maintained home is ready to be brought into the 21st century. 4 bedrooms include a large primary bedroom with en suite on the main level, and the home has 3 full bathrooms, a front porch, and private screened-in back porch. The 700+sq/ft garage boasts tons of storage and the large driveway has a R/V hookup. Three short blocks from Merrimon's restaurants and shopping and minutes to Beaver Lake and all North Asheville amenities.
Location
State NC
County Buncombe
Zoning RS4
Rooms
Basement Apartment, Basement Garage Door, Basement Shop, Bath/Stubbed, Daylight, Exterior Entry, Finished, Full, Interior Entry, Storage Space, Walk-Out Access, Walk-Up Access
Main Level Bedrooms 3
Interior
Interior Features Attic Stairs Pulldown, Breakfast Bar, Built-in Features, Pantry, Storage, Vaulted Ceiling(s), Walk-In Closet(s)
Heating Baseboard, Forced Air, Heat Pump
Cooling Central Air
Flooring Carpet, Parquet, Tile
Fireplaces Type Family Room, Gas
Fireplace true
Appliance Gas Range, Microwave, Refrigerator, Wall Oven
Exterior
Garage Spaces 2.0
Community Features Playground, Sidewalks
Roof Type Shingle
Parking Type Basement, Attached Garage, Garage Door Opener, Garage Faces Side, Keypad Entry, Parking Space(s), RV Access/Parking
Garage true
Building
Lot Description Corner Lot, Green Area, Private, Wooded
Foundation Basement
Sewer Public Sewer
Water City
Level or Stories One
Structure Type Hardboard Siding, Stone
New Construction false
Schools
Elementary Schools Asheville City
Middle Schools Asheville
High Schools Asheville
Others
Senior Community false
Acceptable Financing Cash, Conventional
Listing Terms Cash, Conventional
Special Listing Condition None
Read Less Info
Want to know what your home might be worth? Contact us for a FREE valuation!

Our team is ready to help you sell your home for the highest possible price ASAP
© 2024 Listings courtesy of Canopy MLS as distributed by MLS GRID. All Rights Reserved.
Bought with Non Member • MLS Administration

Helping make real estate simple, fun and stress-free!







