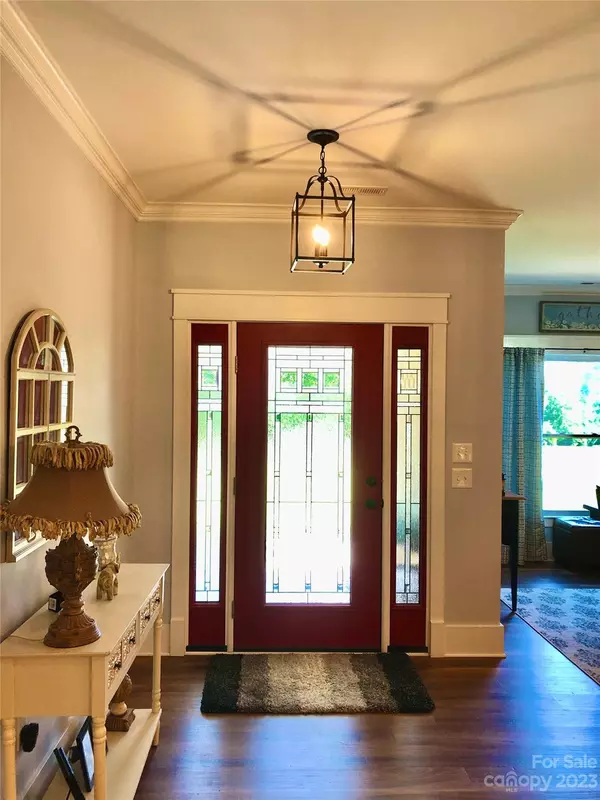$765,000
$799,500
4.3%For more information regarding the value of a property, please contact us for a free consultation.
3 Beds
3 Baths
2,334 SqFt
SOLD DATE : 10/30/2023
Key Details
Sold Price $765,000
Property Type Single Family Home
Sub Type Single Family Residence
Listing Status Sold
Purchase Type For Sale
Square Footage 2,334 sqft
Price per Sqft $327
Subdivision Oak Hill
MLS Listing ID 4065290
Sold Date 10/30/23
Style Ranch
Bedrooms 3
Full Baths 2
Half Baths 1
Abv Grd Liv Area 2,334
Year Built 2018
Lot Size 6.700 Acres
Acres 6.7
Property Description
Agent Owned. Custom Built Home with open & split floorplan. Beautiful Crepe Myrtles line the driveway to this craftsman style brick & stone home. Almost 7 acre property w/ 22 Crepe Myrtles, & other flowering shrubs/trees. Kitchen w/ custom 42" white shaker style cabinets, soft close drawers, gas slide in range & large island w/ quartz countertops & VLT ceiling in great room w/stacked stone gas log fireplace. Primary suite w/ access to covered porch & spa like bathroom w/ large walk in shower. Two bedrooms shared jack and jill bathroom w/ private vanities for each bedroom. Half-bath off hallway leads to large laundry room w/ 42" cabinets & open shelving. Covered porch on front & on back of home & 400 sq ft paver patio. 2 car entry garage & one car fully insulated garage w/ utility sink. Tankless WH. 30 amp RV hook up & 770 sq ft covered storage for REC vehicle. Fenced back yard w/12 x 24 building w/ insulated walls/electricity. Hot tub. Property is breathtaking!
Location
State SC
County York
Zoning Res
Rooms
Main Level Bedrooms 3
Interior
Interior Features Attic Stairs Pulldown, Open Floorplan, Pantry, Split Bedroom, Vaulted Ceiling(s), Walk-In Closet(s)
Heating Central, Natural Gas
Cooling Ceiling Fan(s), Central Air
Flooring Carpet, Tile, Vinyl
Fireplaces Type Family Room, Gas
Fireplace true
Appliance Convection Oven, Dishwasher, Exhaust Fan, Filtration System, Gas Oven, Gas Range, Microwave, Plumbed For Ice Maker, Self Cleaning Oven, Tankless Water Heater
Exterior
Exterior Feature Hot Tub
Garage Spaces 3.0
Fence Back Yard, Chain Link
Utilities Available Fiber Optics, Gas, Wired Internet Available
Roof Type Shingle
Parking Type Attached Garage, Garage Door Opener, Garage Faces Front, Garage Faces Side, Keypad Entry, RV Access/Parking, Shared Driveway
Garage true
Building
Lot Description Orchard(s), Level, Wooded
Foundation Crawl Space
Sewer Septic Installed
Water Well
Architectural Style Ranch
Level or Stories One
Structure Type Brick Partial, Stone Veneer, Vinyl
New Construction false
Schools
Elementary Schools Bethany
Middle Schools Clover
High Schools Clover
Others
Senior Community false
Restrictions Architectural Review
Acceptable Financing Cash, Conventional
Horse Property None
Listing Terms Cash, Conventional
Special Listing Condition None
Read Less Info
Want to know what your home might be worth? Contact us for a FREE valuation!

Our team is ready to help you sell your home for the highest possible price ASAP
© 2024 Listings courtesy of Canopy MLS as distributed by MLS GRID. All Rights Reserved.
Bought with Michelle Powers • Redfin Corporation

Helping make real estate simple, fun and stress-free!







