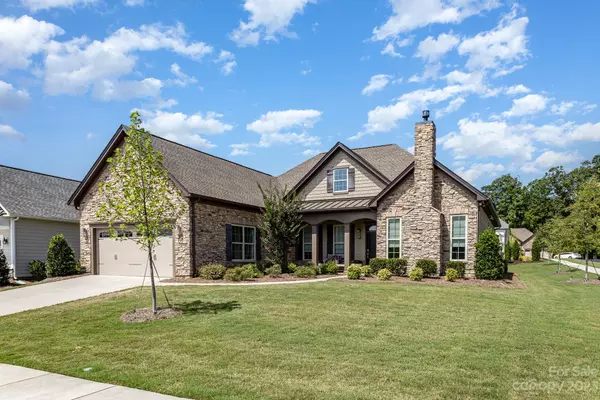$600,000
$600,000
For more information regarding the value of a property, please contact us for a free consultation.
3 Beds
3 Baths
2,337 SqFt
SOLD DATE : 10/30/2023
Key Details
Sold Price $600,000
Property Type Single Family Home
Sub Type Single Family Residence
Listing Status Sold
Purchase Type For Sale
Square Footage 2,337 sqft
Price per Sqft $256
Subdivision Regency At Palisades
MLS Listing ID 4047951
Sold Date 10/30/23
Bedrooms 3
Full Baths 2
Half Baths 1
HOA Fees $353/qua
HOA Y/N 1
Abv Grd Liv Area 2,337
Year Built 2019
Lot Size 10,454 Sqft
Acres 0.24
Property Description
Welcome home at the Regency at Palisades neighborhood where everyone is welcome. Low maintenance yard as HOA does mowing and pine needles. HOA also pays the water for the yard irrigation. This home offers so much. Open floor plan with 10’ ceilings and split layout for bedrooms. Each room has built-in custom closets. TWO fireplaces one in the LR and one in the office/den. Custom blinds throughout. The kitchen offers soft close cabinets and custom inserts. A 5x12 island to host for any occasion. Gas oven and range followed by another built in electric oven. WINE fridge attached to the island. Lots of cabinet space. The LR has an overly large sliding door that opens in 3 parts opening the wall providing natural light and a flow into the private screened-in porch, perfect for unwinding or entertaining. Patio has epoxy floors. Garage also had epoxy flooring.
State-of-the-art amenities include indoor+outdoor pools, bocce ball/tennis/pickleball courts, fitness center & kayaking.
Location
State NC
County Mecklenburg
Zoning RES
Rooms
Main Level Bedrooms 3
Interior
Interior Features Attic Stairs Fixed, Attic Walk In, Breakfast Bar, Kitchen Island, Open Floorplan, Pantry, Split Bedroom, Storage, Tray Ceiling(s), Walk-In Closet(s)
Heating Central, Natural Gas
Cooling Ceiling Fan(s), Central Air, Electric
Flooring Carpet, Laminate, Tile
Fireplaces Type Den, Gas Log, Living Room
Fireplace true
Appliance Dishwasher, Disposal, Double Oven, Dryer, Exhaust Fan, Gas Oven, Gas Range, Gas Water Heater, Microwave, Plumbed For Ice Maker, Refrigerator, Self Cleaning Oven, Wall Oven, Washer, Wine Refrigerator
Exterior
Exterior Feature In-Ground Irrigation, Lawn Maintenance
Garage Spaces 2.0
Community Features Clubhouse, Fitness Center, Game Court, Hot Tub, Indoor Pool, Lake Access, Outdoor Pool, Picnic Area, Playground, Recreation Area, Sidewalks, Street Lights, Tennis Court(s)
Roof Type Shingle
Parking Type Driveway, Attached Garage, Garage Door Opener, Garage Faces Front
Garage true
Building
Lot Description Corner Lot
Foundation Slab
Builder Name Toll Brothers
Sewer Public Sewer
Water City
Level or Stories One
Structure Type Fiber Cement, Stone Veneer
New Construction false
Schools
Elementary Schools Palisades Park
Middle Schools Southwest
High Schools Palisades
Others
HOA Name CAMS
Senior Community false
Acceptable Financing Cash, Conventional, FHA, VA Loan
Listing Terms Cash, Conventional, FHA, VA Loan
Special Listing Condition None
Read Less Info
Want to know what your home might be worth? Contact us for a FREE valuation!

Our team is ready to help you sell your home for the highest possible price ASAP
© 2024 Listings courtesy of Canopy MLS as distributed by MLS GRID. All Rights Reserved.
Bought with Jamie Woodward • Better Homes and Garden Real Estate Paracle

Helping make real estate simple, fun and stress-free!







