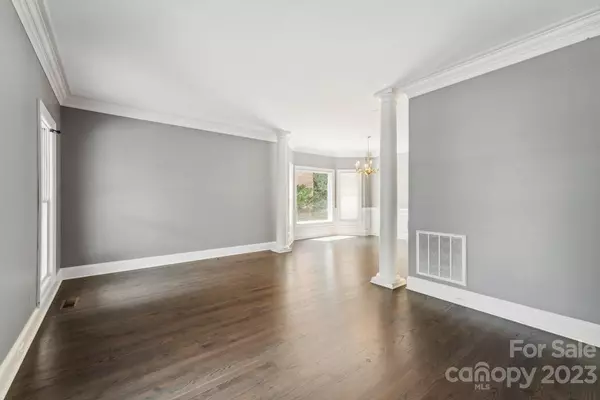$755,000
$774,900
2.6%For more information regarding the value of a property, please contact us for a free consultation.
4 Beds
4 Baths
3,968 SqFt
SOLD DATE : 10/27/2023
Key Details
Sold Price $755,000
Property Type Single Family Home
Sub Type Single Family Residence
Listing Status Sold
Purchase Type For Sale
Square Footage 3,968 sqft
Price per Sqft $190
Subdivision Jetton Cove
MLS Listing ID 4059683
Sold Date 10/27/23
Style Traditional
Bedrooms 4
Full Baths 3
Half Baths 1
Construction Status Completed
HOA Fees $70/ann
HOA Y/N 1
Abv Grd Liv Area 2,905
Year Built 1997
Lot Size 0.280 Acres
Acres 0.28
Property Description
Welcome to Lake Norman's Jetton Cove subdivision! This impressive property offers around 4000 square feet of living space, spread across 2 stories and a basement. With 4 bedrooms and 3.5 bathrooms, this home provides the perfect blend of space and comfort. The covered front porch invites you to unwind and enjoy the peaceful surroundings. Take advantage of the close proximity to Lake Norman. Cool off in the community pool or check out the nature trails. Jetton Park is just moments away, providing endless recreational opportunities. Explore the adjacent Jetton Village, filled with every convenience imaginable, from shopping to dining. The basement is a true gem, featuring a second kitchen, bedroom, an extra room for guests and a cozy rec room with a fireplace that is ideal for relaxing evenings at home. Additional highlights include a family room fireplace, a covered terrace overlooking the pond, and a back deck perfect for outdoor gatherings. Bonus room above the garage.
Location
State NC
County Mecklenburg
Zoning NR
Rooms
Basement Finished, Sump Pump, Walk-Out Access
Interior
Interior Features Attic Other, Central Vacuum, Garden Tub, Kitchen Island, Pantry, Storage, Whirlpool
Heating Central, Ductless, Forced Air, Natural Gas, Other - See Remarks
Cooling Central Air, Ductless, Multi Units
Flooring Carpet, Wood
Fireplaces Type Family Room, Gas Log, Gas Vented, Recreation Room
Fireplace true
Appliance Dishwasher, Disposal, Electric Range, Electric Water Heater, Gas Water Heater, Microwave, Plumbed For Ice Maker
Exterior
Exterior Feature In-Ground Irrigation
Garage Spaces 2.0
Fence Back Yard
Utilities Available Cable Connected, Electricity Connected, Gas, Underground Utilities
Roof Type Shingle
Parking Type Driveway, Attached Garage, Garage Door Opener, Garage Faces Side
Garage true
Building
Lot Description Corner Lot
Foundation Basement
Sewer County Sewer
Water County Water
Architectural Style Traditional
Level or Stories Two
Structure Type Hard Stucco, Hardboard Siding, Wood
New Construction false
Construction Status Completed
Schools
Elementary Schools Cornelius
Middle Schools Bailey
High Schools William Amos Hough
Others
HOA Name AMG
Senior Community false
Restrictions Architectural Review,Deed,Livestock Restriction,Subdivision
Acceptable Financing Cash, Conventional, VA Loan
Listing Terms Cash, Conventional, VA Loan
Special Listing Condition None
Read Less Info
Want to know what your home might be worth? Contact us for a FREE valuation!

Our team is ready to help you sell your home for the highest possible price ASAP
© 2024 Listings courtesy of Canopy MLS as distributed by MLS GRID. All Rights Reserved.
Bought with Chelsea Pegram • Southern Charm Realty & Retreats INC

Helping make real estate simple, fun and stress-free!







