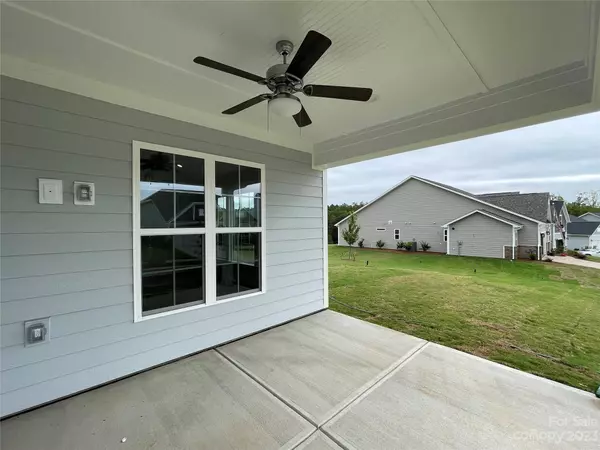$489,767
$499,767
2.0%For more information regarding the value of a property, please contact us for a free consultation.
2 Beds
2 Baths
1,977 SqFt
SOLD DATE : 10/27/2023
Key Details
Sold Price $489,767
Property Type Single Family Home
Sub Type Single Family Residence
Listing Status Sold
Purchase Type For Sale
Square Footage 1,977 sqft
Price per Sqft $247
Subdivision Mclean Overlake
MLS Listing ID 4073151
Sold Date 10/27/23
Style Transitional
Bedrooms 2
Full Baths 2
Construction Status Completed
HOA Fees $82/ann
HOA Y/N 1
Abv Grd Liv Area 1,977
Year Built 2023
Lot Size 10,105 Sqft
Acres 0.232
Property Description
1-story ranch home that includes a flex room framed to add barn doors for an ideal study or home office! Kitchen features bleu & white painted cabs, quartz countertops, large stainless undermount sink, soft close doors/drawers, GE SS app w/ micro vented outside & fridge. Nice covered porch off the dining area. Family room has vaulted ceiling. Premier Bath includes a zero-entry tiled shower w/ seat & shampoo niche, quartz counter, tiled floors. Laundry includes washer & dryer & tiled floor. Energy efficient w/ radiant barrier sheathing, tankless hot water heater, and finished & insulated garage & door. There are many other luxury design options in this home, including hardwoods throughout the main living areas. This home is located in the community of Overlake at McLean with pool, cabana, playground, sidewalks and streetlights throughout, and 10 miles of walking trails. Live close to Lake Wylie and charming downtown Belmont.
Location
State NC
County Gaston
Zoning Res
Rooms
Main Level Bedrooms 2
Interior
Interior Features Cable Prewire, Entrance Foyer, Kitchen Island, Open Floorplan, Vaulted Ceiling(s), Walk-In Closet(s)
Heating Central, Natural Gas
Cooling Central Air, Electric
Flooring Carpet, Hardwood, Tile
Fireplace false
Appliance Dishwasher, Disposal, Electric Range, Microwave, Refrigerator
Exterior
Garage Spaces 2.0
Community Features Cabana, Outdoor Pool, Playground, Sidewalks, Street Lights, Walking Trails
Utilities Available Cable Available, Gas
Waterfront Description Paddlesport Launch Site - Community
Roof Type Shingle
Parking Type Driveway, Attached Garage, Garage Faces Front
Garage true
Building
Lot Description Corner Lot, Private
Foundation Slab
Builder Name Empire Communities
Sewer Public Sewer
Water City
Architectural Style Transitional
Level or Stories One
Structure Type Hardboard Siding, Stone Veneer
New Construction true
Construction Status Completed
Schools
Elementary Schools New Hope
Middle Schools Cramerton
High Schools South Point (Nc)
Others
HOA Name Property Matters
Senior Community false
Restrictions Architectural Review
Acceptable Financing Cash, Conventional, VA Loan
Listing Terms Cash, Conventional, VA Loan
Special Listing Condition None
Read Less Info
Want to know what your home might be worth? Contact us for a FREE valuation!

Our team is ready to help you sell your home for the highest possible price ASAP
© 2024 Listings courtesy of Canopy MLS as distributed by MLS GRID. All Rights Reserved.
Bought with Patricia McCoy-Lampe • Southern Homes of the Carolinas, Inc

Helping make real estate simple, fun and stress-free!







