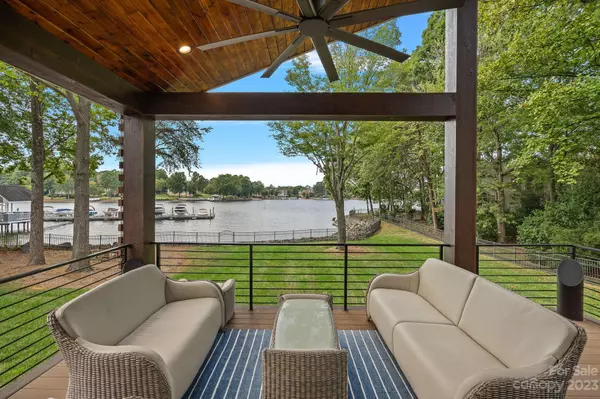$2,047,500
$2,100,000
2.5%For more information regarding the value of a property, please contact us for a free consultation.
3 Beds
3 Baths
2,719 SqFt
SOLD DATE : 10/25/2023
Key Details
Sold Price $2,047,500
Property Type Single Family Home
Sub Type Single Family Residence
Listing Status Sold
Purchase Type For Sale
Square Footage 2,719 sqft
Price per Sqft $753
Subdivision Pointe Regatta
MLS Listing ID 4072045
Sold Date 10/25/23
Style Ranch
Bedrooms 3
Full Baths 2
Half Baths 1
HOA Fees $172/mo
HOA Y/N 1
Abv Grd Liv Area 2,719
Year Built 1990
Lot Size 0.360 Acres
Acres 0.36
Property Description
Rare find in exclusive gated waterfront community! This modern ranch was renovated to the studs & winner of LKN Homebuilders, Best of the Lake for design in 2022. Enjoy main level, right size living plus spectacular outdoor living spaces w/spa tub & boat slip directly behind property. Stable shoreline with beautiful stone steps to lake for access to paddle board or kayak in safe cove just around the corner from main channel. Stunning white oak flooring, designer lighting & upgraded finishes throughout, great room w/ modern fireplace & custom cabinetry flows to covered outdoor living; well equipped kitchen steps out to grilling deck; statement foyer with glass doors lead to custom alder wine room/butler's pantry. Primary suite features two closets, one w/laundry, soaking tub, tiled open shower w/rain feature. Professionally landscaped w/lake fed irrigation, custom paver driveway. This 3 BR 2.5 BA home has been thoughtfully designed for easy living and you will love the glorious sunsets!
Location
State NC
County Mecklenburg
Zoning GR
Body of Water Lake Norman
Rooms
Main Level Bedrooms 3
Interior
Interior Features Attic Stairs Pulldown, Breakfast Bar, Built-in Features, Drop Zone, Entrance Foyer, Garden Tub, Hot Tub, Kitchen Island, Open Floorplan, Storage, Tray Ceiling(s), Vaulted Ceiling(s), Walk-In Closet(s), Wet Bar, Other - See Remarks
Heating Central
Cooling Ceiling Fan(s), Central Air
Flooring Tile, Wood
Fireplaces Type Gas, Gas Log, Great Room
Fireplace true
Appliance Bar Fridge, Dishwasher, Disposal, Exhaust Fan, Exhaust Hood, Gas Range, Microwave, Refrigerator, Self Cleaning Oven, Wine Refrigerator, Other
Exterior
Exterior Feature Fire Pit, Hot Tub, Gas Grill, In-Ground Irrigation, Other - See Remarks
Garage Spaces 2.0
Fence Back Yard, Fenced, Full
Community Features Sidewalks, Street Lights, Walking Trails
Utilities Available Gas
Waterfront Description Boat Slip (Deed), Covered structure, Paddlesport Launch Site, Pier - Community, Other - See Remarks
View Water
Roof Type Shingle
Parking Type Circular Driveway, Driveway, Attached Garage, Garage Faces Side
Garage true
Building
Lot Description Level, Waterfront
Foundation Crawl Space
Builder Name Sam Merrit, Cypress Builders
Sewer Public Sewer
Water City
Architectural Style Ranch
Level or Stories One
Structure Type Hardboard Siding, Stone
New Construction false
Schools
Elementary Schools Unspecified
Middle Schools Unspecified
High Schools Unspecified
Others
Senior Community false
Restrictions Architectural Review
Acceptable Financing Cash, Conventional
Listing Terms Cash, Conventional
Special Listing Condition None
Read Less Info
Want to know what your home might be worth? Contact us for a FREE valuation!

Our team is ready to help you sell your home for the highest possible price ASAP
© 2024 Listings courtesy of Canopy MLS as distributed by MLS GRID. All Rights Reserved.
Bought with Julie Cash • Coldwell Banker Realty

Helping make real estate simple, fun and stress-free!







